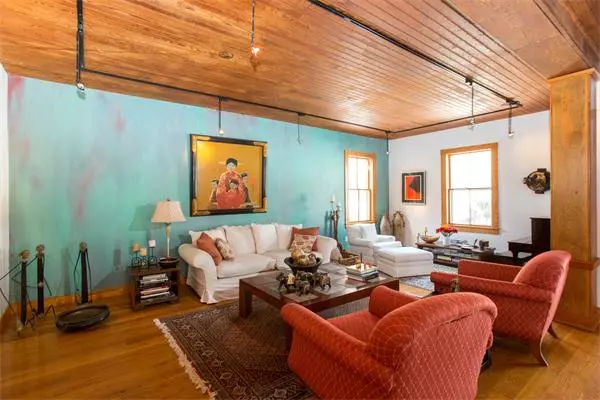$1,720,000
$1,795,000
4.2%For more information regarding the value of a property, please contact us for a free consultation.
47 Longfellow Rd Wellesley, MA 02481
5 Beds
4.5 Baths
5,626 SqFt
Key Details
Sold Price $1,720,000
Property Type Single Family Home
Sub Type Single Family Residence
Listing Status Sold
Purchase Type For Sale
Square Footage 5,626 sqft
Price per Sqft $305
MLS Listing ID 71644627
Sold Date 07/01/14
Style Colonial
Bedrooms 5
Full Baths 4
Half Baths 1
Year Built 1890
Annual Tax Amount $18,268
Tax Year 2014
Lot Size 0.600 Acres
Acres 0.6
Property Description
Exquisite transformation of an old Carriage Barn to a sophisticated, one-of-a-kind home. There is nothing cookie-cutter about this property. You will see and feel the stunning architecture, craftsmanship and attention to detail as soon as you walk through the front door. Experience the gorgeous open spaces perfectly designed for entertaining. The home consists of 5 generously sized bedrooms including a Guest Suite on the 1st Level, a wonderful recreation room on the 3rd Level with views of Boston from the Cupola and close proximity to Warren Park and major routes. The unique interior features coupled with the highly desired location make this home appealing to the most discerning buyers.
Location
State MA
County Norfolk
Zoning SRD 15
Direction Washington Street to Longfellow Road
Rooms
Family Room Flooring - Hardwood
Basement Full
Primary Bedroom Level Second
Dining Room Flooring - Hardwood
Kitchen Flooring - Hardwood
Interior
Interior Features Cathedral Ceiling(s), Ceiling Fan(s), Game Room
Heating Forced Air, Natural Gas
Cooling Central Air
Flooring Wood, Tile, Carpet, Flooring - Wall to Wall Carpet
Fireplaces Number 1
Appliance Oven, Dishwasher, Disposal, Countertop Range, Refrigerator, Freezer, Washer, Dryer, Gas Water Heater
Laundry First Floor
Exterior
Exterior Feature Rain Gutters, Professional Landscaping
Garage Spaces 2.0
Waterfront false
Roof Type Shingle
Parking Type Attached, Garage Door Opener, Paved Drive
Total Parking Spaces 4
Garage Yes
Building
Foundation Stone
Sewer Public Sewer
Water Public
Schools
Elementary Schools Schofield
Middle Schools Wms
High Schools Whs
Read Less
Want to know what your home might be worth? Contact us for a FREE valuation!

Our team is ready to help you sell your home for the highest possible price ASAP
Bought with Christine Lawrence • Rutledge Properties







