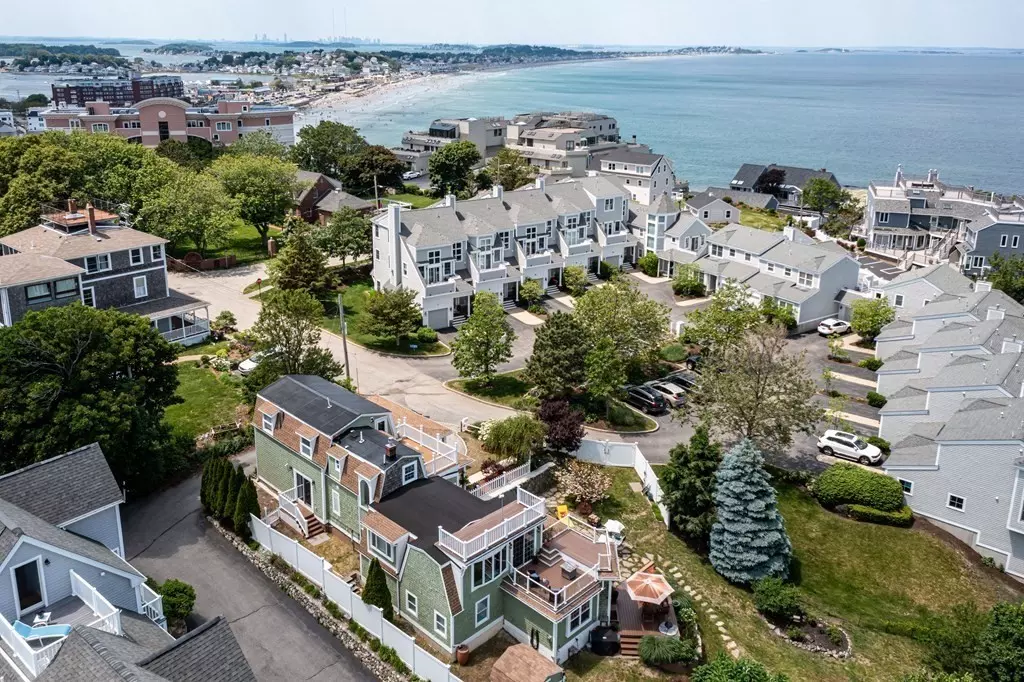$915,500
$929,000
1.5%For more information regarding the value of a property, please contact us for a free consultation.
7 State Park Rd Hull, MA 02045
3 Beds
3 Baths
2,650 SqFt
Key Details
Sold Price $915,500
Property Type Single Family Home
Sub Type Single Family Residence
Listing Status Sold
Purchase Type For Sale
Square Footage 2,650 sqft
Price per Sqft $345
MLS Listing ID 72845914
Sold Date 10/29/21
Style Contemporary, Gambrel /Dutch
Bedrooms 3
Full Baths 3
Year Built 1900
Annual Tax Amount $10,570
Tax Year 2021
Lot Size 10,018 Sqft
Acres 0.23
Property Description
Welcome to open concept living with incredible views and 2 beaches to enjoy without having to drive your car. A warm and inviting get a way close to everything with a back yard spa to enjoy in the privacy of your fenced yard complete with an herb garden. The double gated fence allows easy parking for your boat. Entering the front doors of this custom built home you are welcomed by the warm elegance of the wood flooring and iron accents. The multi level living allows for privacy, a spacious feel and views throughout. The vaulted ceilings add to the openness. The beauty of the granite and expansive counter space graces the eat in kitchen complete with a Viking range and new refrigerator. Start your day waking in the primary bedroom and having your coffee out on the roof top deck with an ocean view. Totally remodeled to the studs, this home is a must see! The versatility of this home is perfect for year round, seasonal or an investment property. No flood insurance. Easy commute to Boston
Location
State MA
County Plymouth
Zoning MFA
Direction Atlantic House Rd to Rt on State Park Rd see #7 State Park Rd.
Rooms
Basement Partial, Sump Pump, Concrete, Unfinished
Primary Bedroom Level Third
Dining Room Flooring - Stone/Ceramic Tile, Window(s) - Picture, French Doors, Deck - Exterior, Open Floorplan, Recessed Lighting, Gas Stove, Lighting - Overhead
Kitchen Closet, Flooring - Stone/Ceramic Tile, Window(s) - Bay/Bow/Box, Dining Area, Pantry, Countertops - Stone/Granite/Solid, French Doors, Kitchen Island, Breakfast Bar / Nook, Dryer Hookup - Electric, Exterior Access, High Speed Internet Hookup, Recessed Lighting, Remodeled, Slider, Stainless Steel Appliances, Washer Hookup, Lighting - Overhead
Interior
Interior Features Entrance Foyer
Heating Radiant, Natural Gas, Electric
Cooling Window Unit(s)
Flooring Wood, Tile
Fireplaces Number 2
Appliance Oven, Microwave, Countertop Range, Refrigerator, ENERGY STAR Qualified Dryer, ENERGY STAR Qualified Dishwasher, ENERGY STAR Qualified Washer, Gas Water Heater, Tank Water Heaterless, Utility Connections for Gas Range, Utility Connections for Electric Oven, Utility Connections for Gas Dryer
Laundry Flooring - Stone/Ceramic Tile, Electric Dryer Hookup, Washer Hookup, In Basement
Exterior
Exterior Feature Storage, Sprinkler System, Garden, Stone Wall
Garage Spaces 1.0
Fence Fenced
Community Features Shopping
Utilities Available for Gas Range, for Electric Oven, for Gas Dryer, Washer Hookup, Generator Connection
Waterfront false
Waterfront Description Beach Front, Ocean, Walk to, 1/10 to 3/10 To Beach, Beach Ownership(Public)
View Y/N Yes
View Scenic View(s)
Roof Type Shingle
Parking Type Attached, Heated Garage, Off Street, Stone/Gravel
Total Parking Spaces 3
Garage Yes
Building
Lot Description Gentle Sloping
Foundation Concrete Perimeter, Block, Granite
Sewer Public Sewer
Water Public
Read Less
Want to know what your home might be worth? Contact us for a FREE valuation!

Our team is ready to help you sell your home for the highest possible price ASAP
Bought with Donna McGoff • LAER Realty Partners







