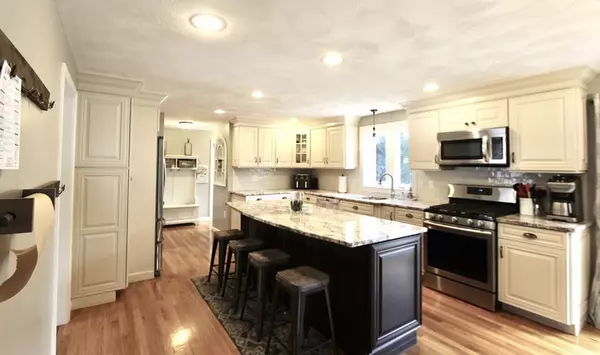$785,000
$724,900
8.3%For more information regarding the value of a property, please contact us for a free consultation.
2 Matthew Dr Groveland, MA 01834
4 Beds
2.5 Baths
2,664 SqFt
Key Details
Sold Price $785,000
Property Type Single Family Home
Sub Type Single Family Residence
Listing Status Sold
Purchase Type For Sale
Square Footage 2,664 sqft
Price per Sqft $294
Subdivision Matthew Dr.
MLS Listing ID 72898073
Sold Date 11/04/21
Style Colonial
Bedrooms 4
Full Baths 2
Half Baths 1
HOA Y/N false
Year Built 1999
Annual Tax Amount $8,492
Tax Year 2021
Lot Size 0.690 Acres
Acres 0.69
Property Description
You will love this gorgeous 4 bedroom colonial located in a quiet Groveland cul de sac neighborhood! You are graciously welcomed into the bright front entry hall with double closets, instantly feeling the open concept of this turn key home! All the updates have been made for you~ including a beautiful complete kitchen remodel featuring stunning granite, large island, subway tile backsplash, upgraded moldings, & stainless. Entertain in style on the sunny, spacious deck overlooking the back yard & huge patio. Massive family room with lovely kiddie corner gas fireplace & soaring ceilings. Formal dining room with detailed wainscoting is currently being used an an in home office, additional 1st floor living room, all with like new hard wood floors! Half bath includes laundry, off the back kitchen hall with additional entry. The 2nd floor features 4 beautiful bedrooms, full bath, lavish master suite with its own 3/4 bath & walk in. Walk up attic, finished bonus room in basement, Pentucket!
Location
State MA
County Essex
Zoning R
Direction Salem St. to Matthew Dr., this home is the first house on your left.
Rooms
Family Room Cathedral Ceiling(s), Ceiling Fan(s), Flooring - Hardwood, Window(s) - Picture, Open Floorplan, Recessed Lighting
Basement Full, Partially Finished, Walk-Out Access, Interior Entry, Garage Access, Concrete
Primary Bedroom Level Second
Dining Room Flooring - Hardwood, Open Floorplan, Wainscoting, Lighting - Overhead
Kitchen Flooring - Hardwood, Dining Area, Countertops - Stone/Granite/Solid, Kitchen Island, Cabinets - Upgraded, Deck - Exterior, Exterior Access, Open Floorplan, Recessed Lighting, Remodeled, Slider, Stainless Steel Appliances, Gas Stove, Lighting - Pendant, Crown Molding
Interior
Interior Features Open Floor Plan, Lighting - Overhead, Closet - Double, Bonus Room, Center Hall, Entry Hall, Finish - Sheetrock, Internet Available - Unknown
Heating Forced Air, Natural Gas
Cooling Central Air
Flooring Tile, Vinyl, Carpet, Hardwood, Flooring - Wall to Wall Carpet, Flooring - Laminate, Flooring - Hardwood
Fireplaces Number 1
Fireplaces Type Family Room
Appliance Gas Water Heater, Tank Water Heaterless, Plumbed For Ice Maker, Utility Connections for Gas Oven, Utility Connections for Electric Dryer
Laundry Bathroom - Half, Laundry Closet, First Floor, Washer Hookup
Exterior
Exterior Feature Rain Gutters, Professional Landscaping
Garage Spaces 2.0
Community Features Public Transportation, Shopping, Pool, Tennis Court(s), Park, Walk/Jog Trails, Stable(s), Golf, Medical Facility, Laundromat, Bike Path, Conservation Area, Highway Access, House of Worship, Marina, Private School, Public School, T-Station, University, Other
Utilities Available for Gas Oven, for Electric Dryer, Washer Hookup, Icemaker Connection
Waterfront false
Roof Type Shingle
Parking Type Under, Garage Door Opener, Paved Drive, Off Street
Total Parking Spaces 10
Garage Yes
Building
Lot Description Cul-De-Sac, Cleared, Gentle Sloping, Level
Foundation Concrete Perimeter
Sewer Private Sewer
Water Public
Schools
Elementary Schools Bagnall
Middle Schools Pentucket
High Schools Pentucket
Others
Senior Community false
Acceptable Financing Contract
Listing Terms Contract
Read Less
Want to know what your home might be worth? Contact us for a FREE valuation!

Our team is ready to help you sell your home for the highest possible price ASAP
Bought with Travis Speck • Redfin Corp.







