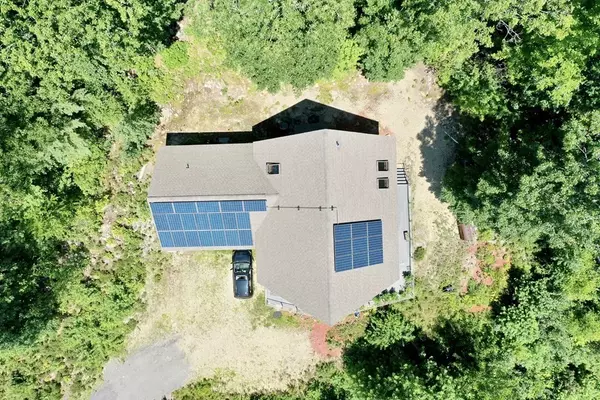$633,000
$649,000
2.5%For more information regarding the value of a property, please contact us for a free consultation.
16 Cooleyville Rd New Salem, MA 01355
2 Beds
3 Baths
3,150 SqFt
Key Details
Sold Price $633,000
Property Type Single Family Home
Sub Type Single Family Residence
Listing Status Sold
Purchase Type For Sale
Square Footage 3,150 sqft
Price per Sqft $200
MLS Listing ID 72874189
Sold Date 11/12/21
Style Contemporary
Bedrooms 2
Full Baths 2
Half Baths 2
HOA Y/N false
Year Built 2005
Annual Tax Amount $6,977
Tax Year 2021
Lot Size 25.200 Acres
Acres 25.2
Property Description
THE PROW HOUSE by Habitat Post & Beam. Craftsman quality, 60 mile views, 25+ acres, and complete privacy awaits you atop this south facing hillside just 20 minutes to the center of Amherst and UMass. Not only is this home beautiful in appearance but it is also efficient in function with cheap electric from the solar panels, highly efficient radiant heat fired by the Boderus Boiler, and a professional quality Viking gas range. The three story south facing windows allow natural light to pour in and the open floor plan allows for an easy flow and great entertaining spaces. The views are breathtaking and the wildlife is in your front yard daily. This property sits in close proximity to the Quabin Reservoir where you can find endless outdoor recreation. Showings will begin Friday July 30th by appointment and there will be a public open house on Aug 7th from 10am to 1pm. There is a online virtual tour and we ask all potential buyers to please view the tour prior to requesting a showing.
Location
State MA
County Franklin
Area Cooleyville
Zoning RES
Direction GPS
Rooms
Basement Full, Finished, Walk-Out Access, Interior Entry, Garage Access, Concrete
Primary Bedroom Level First
Interior
Interior Features Bathroom, High Speed Internet
Heating Radiant, Oil
Cooling Central Air
Flooring Wood, Tile
Appliance Range, Dishwasher, Refrigerator, Washer, Dryer, Plumbed For Ice Maker, Utility Connections for Gas Range, Utility Connections for Electric Dryer
Laundry First Floor, Washer Hookup
Exterior
Exterior Feature Horses Permitted
Garage Spaces 2.0
Community Features Walk/Jog Trails, Conservation Area, Public School, University
Utilities Available for Gas Range, for Electric Dryer, Washer Hookup, Icemaker Connection
Waterfront false
View Y/N Yes
View Scenic View(s)
Roof Type Shingle
Parking Type Attached, Under, Garage Door Opener, Off Street
Total Parking Spaces 5
Garage Yes
Building
Lot Description Wooded, Cleared, Sloped
Foundation Concrete Perimeter
Sewer Private Sewer
Water Private
Schools
Elementary Schools Swift River
Others
Senior Community false
Acceptable Financing Contract
Listing Terms Contract
Read Less
Want to know what your home might be worth? Contact us for a FREE valuation!

Our team is ready to help you sell your home for the highest possible price ASAP
Bought with David Moore • Samuel D. Plotkin & Associates







