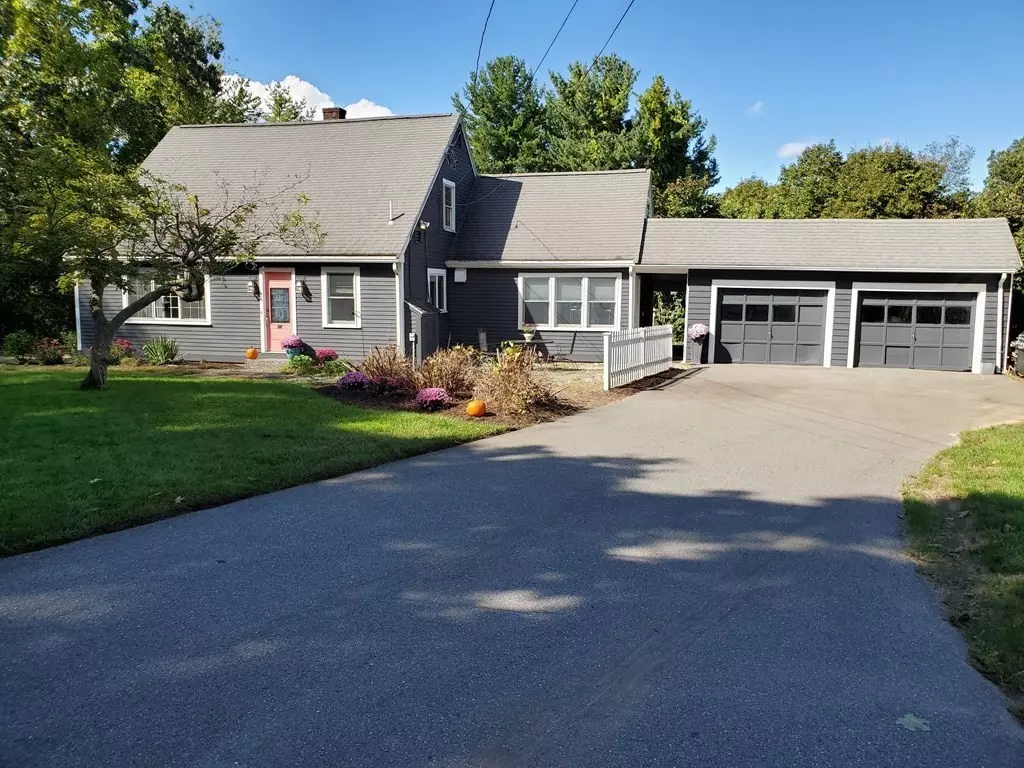$501,000
$500,000
0.2%For more information regarding the value of a property, please contact us for a free consultation.
56 Pearl St Ayer, MA 01432
4 Beds
3 Baths
2,288 SqFt
Key Details
Sold Price $501,000
Property Type Single Family Home
Sub Type Single Family Residence
Listing Status Sold
Purchase Type For Sale
Square Footage 2,288 sqft
Price per Sqft $218
MLS Listing ID 72901992
Sold Date 11/16/21
Style Cape
Bedrooms 4
Full Baths 3
HOA Y/N false
Year Built 1948
Annual Tax Amount $5,479
Tax Year 2021
Lot Size 0.500 Acres
Acres 0.5
Property Description
Move-in ready home with IN-LAW apartment, complete with its own driveway and entrance, bedroom, bath, kitchenette and access to rear deck. Could also be used as a large master suite! This expanded cape is larger than it looks with over 2000 square feet of living space. Four bedrooms, 3 full baths, gleaming hardwood floors throughout and space for a large home office. Lots of bright light and open spaces add warmth and freshness to this home. Sliders from the family room lead to a wrap-around deck made of composite and overlooking the backyard swimming pool. And though the 2-car garage is detached, there is just a short COVERED space between the garage and main house. Arguably the most coveted neighborhood in Ayer with its proximity to schools, commuter rail stop, rail trail, shopping, restaurants and more.
Location
State MA
County Middlesex
Zoning A2
Direction Washington Street to Howard, Right on Pearl.
Rooms
Basement Full, Walk-Out Access, Interior Entry, Unfinished
Primary Bedroom Level Second
Interior
Heating Baseboard, Natural Gas
Cooling Window Unit(s)
Flooring Wood, Vinyl, Laminate, Hardwood
Appliance Range, Dishwasher, Disposal, Microwave, Refrigerator, Washer, Dryer, Gas Water Heater, Tank Water Heater, Plumbed For Ice Maker, Utility Connections for Gas Range, Utility Connections for Electric Range, Utility Connections for Gas Oven, Utility Connections for Electric Oven, Utility Connections for Gas Dryer, Utility Connections for Electric Dryer
Laundry In Basement, Washer Hookup
Exterior
Exterior Feature Rain Gutters
Garage Spaces 2.0
Pool Above Ground
Community Features Public Transportation, Shopping, Park, Walk/Jog Trails, Golf, Medical Facility, Bike Path, Conservation Area, Highway Access, House of Worship, Private School, Public School, T-Station
Utilities Available for Gas Range, for Electric Range, for Gas Oven, for Electric Oven, for Gas Dryer, for Electric Dryer, Washer Hookup, Icemaker Connection
Waterfront false
Roof Type Shingle
Parking Type Detached, Garage Door Opener, Storage, Workshop in Garage, Paved Drive, Off Street, Paved
Total Parking Spaces 8
Garage Yes
Private Pool true
Building
Lot Description Gentle Sloping, Level
Foundation Block
Sewer Public Sewer
Water Public
Schools
Elementary Schools Page Hilltop
Middle Schools Asms
High Schools Ashs
Others
Acceptable Financing Contract
Listing Terms Contract
Read Less
Want to know what your home might be worth? Contact us for a FREE valuation!

Our team is ready to help you sell your home for the highest possible price ASAP
Bought with Mary McCauley • Keller Williams Realty-Merrimack







