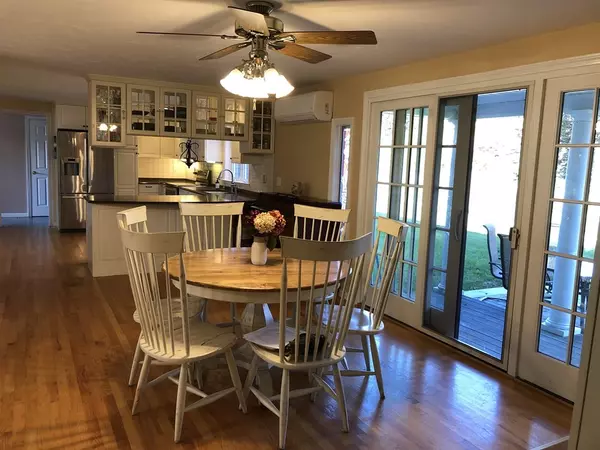$546,900
$519,900
5.2%For more information regarding the value of a property, please contact us for a free consultation.
6 Nick Alan Circle Rutland, MA 01543
4 Beds
4.5 Baths
2,575 SqFt
Key Details
Sold Price $546,900
Property Type Single Family Home
Sub Type Single Family Residence
Listing Status Sold
Purchase Type For Sale
Square Footage 2,575 sqft
Price per Sqft $212
Subdivision Central Tree Estates
MLS Listing ID 72913757
Sold Date 12/03/21
Style Cape
Bedrooms 4
Full Baths 4
Half Baths 1
Year Built 2001
Annual Tax Amount $7,616
Tax Year 2021
Lot Size 0.390 Acres
Acres 0.39
Property Description
Be home for the holidays! Beautifully appointed 3000 sq ft custom cape welcomes you home to Central Tree Estates. Located on the Holden/Rutland line, this home is situated on a premium level lot at the end of a cul-de-sac, abutts conservation land, and boasts an open floor plan ideal for everyday life and entertaining. Cabinet packed kitchen that opens to formal dining room w/ build in corner hutch, and living room, with french doors to private patio and yard. 4-5 large bedrooms, 4 1/2 baths, 1st floor master suite, fully finshed basement, finished bonus space over garage has a full bath and can be used for bedroom, office, home gym, etc! Another bonus space off second floor bedroom ideal for children, teens. craft room etc. Mudroom, 1st floor laundry, AC, fully wired back-up generator, two car garage, alarm system, storage shed, and brand new furnace and patio to enjoy your morning coffee, dinner, and smores around the firepit!
Location
State MA
County Worcester
Zoning RES
Direction Use GPS
Rooms
Basement Full, Finished, Interior Entry, Bulkhead
Primary Bedroom Level First
Dining Room Flooring - Hardwood, Open Floorplan, Wainscoting
Kitchen Flooring - Hardwood, Countertops - Stone/Granite/Solid, Open Floorplan, Recessed Lighting, Peninsula
Interior
Interior Features Ceiling Fan(s), Bathroom - Full, Closet, Bathroom - Half, Bonus Room, Bathroom, Mud Room
Heating Baseboard, Electric Baseboard
Cooling Ductless
Flooring Tile, Carpet, Hardwood, Flooring - Wall to Wall Carpet, Flooring - Stone/Ceramic Tile
Appliance Range, Dishwasher, Disposal, Refrigerator, Washer, Dryer, Other, Oil Water Heater, Tank Water Heater, Utility Connections for Electric Range, Utility Connections for Electric Oven, Utility Connections for Electric Dryer
Laundry First Floor, Washer Hookup
Exterior
Exterior Feature Storage
Garage Spaces 2.0
Community Features Shopping, Pool, Park, Walk/Jog Trails, Stable(s), Golf, Laundromat, Bike Path, Conservation Area, Public School
Utilities Available for Electric Range, for Electric Oven, for Electric Dryer, Washer Hookup, Generator Connection
Waterfront false
Roof Type Shingle
Parking Type Attached, Paved Drive, Off Street
Total Parking Spaces 6
Garage Yes
Building
Lot Description Easements
Foundation Concrete Perimeter
Sewer Public Sewer
Water Public
Schools
Elementary Schools Naquag/Glenwood
Middle Schools Central Tree
High Schools Wachusett
Read Less
Want to know what your home might be worth? Contact us for a FREE valuation!

Our team is ready to help you sell your home for the highest possible price ASAP
Bought with Diane Dimacale • Dimacale & Gracie Real Estate







