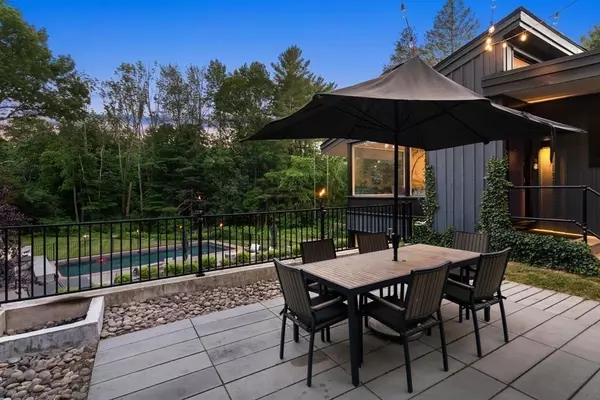$1,720,000
$1,699,000
1.2%For more information regarding the value of a property, please contact us for a free consultation.
536 Glen Road Weston, MA 02493
4 Beds
2.5 Baths
2,400 SqFt
Key Details
Sold Price $1,720,000
Property Type Single Family Home
Sub Type Single Family Residence
Listing Status Sold
Purchase Type For Sale
Square Footage 2,400 sqft
Price per Sqft $716
Subdivision South Side Of Weston
MLS Listing ID 72890559
Sold Date 12/13/21
Style Contemporary
Bedrooms 4
Full Baths 2
Half Baths 1
HOA Y/N false
Year Built 1948
Annual Tax Amount $10,880
Tax Year 2021
Lot Size 1.510 Acres
Acres 1.51
Property Description
Stunning Mid Century Modern gem perfectly sited on the south side of Weston, offering an open floor plan and walls of glass overlooking 1.5 acres of rolling lawns, a heated saltwater pool, spa, outdoor kitchen and magical tree house hideaway. Beautifully reimagined and architect designed as a live/work/ play compound. This home features an amazing resort like setting close to conservation land, yet with fast access to Boston, Wellesley and Weston's top rated schools. Highlights include a recently renovated new chef's kitchen with a chic waterfall island, new top of the line appliances, updated bathrooms, new heated pool and cover, new HVAC system, a generator and countless upgrades. Concept plans available for a potential expansion of the house with a new spectacular three story wing. Decks open to breathtaking views of the private grounds and the spectacular pool, creating the perfect backdrop for entertaining and relaxed casual living in a fabulous location.
Location
State MA
County Middlesex
Zoning Zone B
Direction Follow Wellesley Street to Glen Road
Rooms
Basement Full, Finished, Walk-Out Access
Primary Bedroom Level First
Dining Room Vaulted Ceiling(s), Flooring - Hardwood, Open Floorplan
Kitchen Skylight, Closet/Cabinets - Custom Built, Countertops - Stone/Granite/Solid, Kitchen Island, Open Floorplan, Stainless Steel Appliances, Gas Stove
Interior
Interior Features Home Office, Sauna/Steam/Hot Tub
Heating Central, Radiant, Natural Gas, Propane
Cooling Central Air
Flooring Tile, Hardwood, Engineered Hardwood, Flooring - Hardwood
Fireplaces Number 2
Fireplaces Type Family Room, Living Room
Appliance Range, Dishwasher, Disposal, Microwave, Refrigerator, Range Hood, Gas Water Heater, Tank Water Heaterless, Utility Connections for Gas Range, Utility Connections for Gas Oven, Utility Connections Outdoor Gas Grill Hookup
Exterior
Exterior Feature Storage, Professional Landscaping, Sprinkler System, Decorative Lighting, Garden, Stone Wall
Garage Spaces 2.0
Pool Pool - Inground Heated
Community Features Public Transportation, Shopping, Pool, Tennis Court(s), Park, Walk/Jog Trails, Stable(s), Golf, Medical Facility, Bike Path, Conservation Area, Highway Access, House of Worship, Private School, Public School, T-Station
Utilities Available for Gas Range, for Gas Oven, Generator Connection, Outdoor Gas Grill Hookup
Waterfront false
View Y/N Yes
View Scenic View(s)
Roof Type Shingle, Rubber
Parking Type Detached, Garage Door Opener, Storage, Workshop in Garage, Off Street, Paved
Total Parking Spaces 4
Garage Yes
Private Pool true
Building
Lot Description Corner Lot
Foundation Block, Slab
Sewer Private Sewer
Water Public
Schools
Elementary Schools Weston Public
Middle Schools Weston Middle
High Schools Weston High
Others
Senior Community false
Acceptable Financing Contract
Listing Terms Contract
Read Less
Want to know what your home might be worth? Contact us for a FREE valuation!

Our team is ready to help you sell your home for the highest possible price ASAP
Bought with Rose Hall • Blue Ocean Realty, LLC







