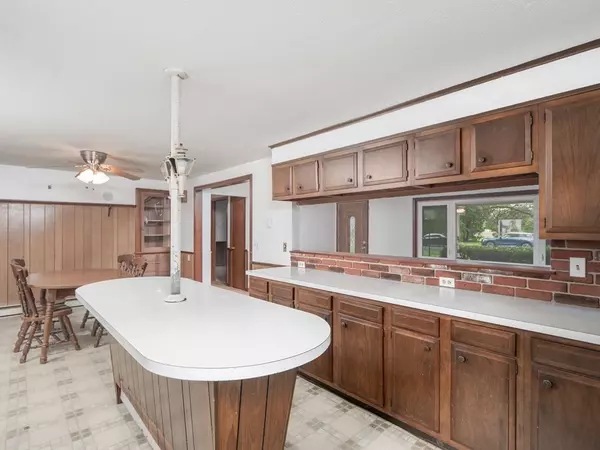$296,000
$294,900
0.4%For more information regarding the value of a property, please contact us for a free consultation.
15 Kelleher Dr. Deerfield, MA 01373
4 Beds
2 Baths
1,500 SqFt
Key Details
Sold Price $296,000
Property Type Single Family Home
Sub Type Single Family Residence
Listing Status Sold
Purchase Type For Sale
Square Footage 1,500 sqft
Price per Sqft $197
MLS Listing ID 72905384
Sold Date 12/14/21
Style Ranch
Bedrooms 4
Full Baths 2
HOA Y/N false
Year Built 1971
Annual Tax Amount $3,929
Tax Year 2021
Lot Size 0.590 Acres
Acres 0.59
Property Description
What a location for this classic brick ranch on a lovely cul-de-sac very conveniently located near schools and highway! The interior speaks retro 1970's with spacious rooms, tons of kitchen cabinet/countertop space, open to a large dining area. Beautiful lawn view from the dining area sliders. The LR has a fireplace with woodstove insert and surrounded by built-ins. About half of the garage was previously converted to a MBR with walk-in closet and direct access to 3/4 bath. This is on the opposite end of the house from the other BR's for nice privacy. Garage door remains for generous shed space. The dedicated laundry room is directly off the kitchen. Windows, doors and roof 12 yrs +/-. Come check out how you can make this home with great bones and layout, in a fantastic location your own!
Location
State MA
County Franklin
Zoning res
Direction North Main St. to Kelleher Dr.
Rooms
Primary Bedroom Level First
Dining Room Flooring - Vinyl, Slider
Kitchen Flooring - Vinyl, Kitchen Island
Interior
Heating Electric Baseboard, Wood
Cooling None
Flooring Vinyl, Carpet, Wood Laminate
Fireplaces Number 1
Fireplaces Type Living Room
Appliance Range, Refrigerator, Electric Water Heater
Laundry Flooring - Stone/Ceramic Tile, First Floor
Exterior
Community Features Highway Access, Public School
Waterfront false
Roof Type Shingle
Parking Type Paved Drive, Paved
Total Parking Spaces 4
Garage No
Building
Lot Description Level
Foundation Slab
Sewer Public Sewer
Water Public
Schools
High Schools Frontier High
Others
Senior Community false
Read Less
Want to know what your home might be worth? Contact us for a FREE valuation!

Our team is ready to help you sell your home for the highest possible price ASAP
Bought with Justin Sargent • LAER Realty Partners







