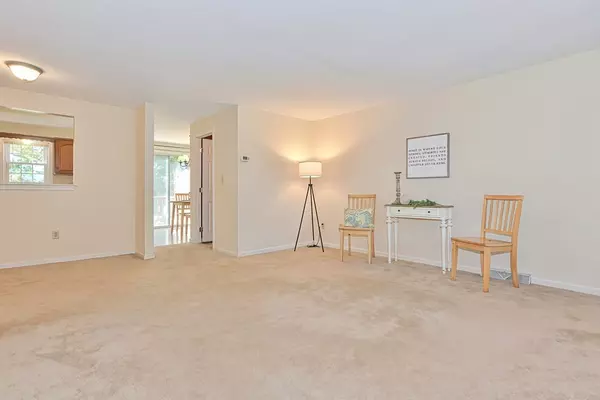$232,000
$244,900
5.3%For more information regarding the value of a property, please contact us for a free consultation.
3 Eagle Dr #3 Douglas, MA 01516
2 Beds
1.5 Baths
1,672 SqFt
Key Details
Sold Price $232,000
Property Type Condo
Sub Type Condominium
Listing Status Sold
Purchase Type For Sale
Square Footage 1,672 sqft
Price per Sqft $138
MLS Listing ID 72910406
Sold Date 12/15/21
Bedrooms 2
Full Baths 1
Half Baths 1
HOA Fees $308/mo
HOA Y/N true
Year Built 1991
Annual Tax Amount $3,118
Tax Year 2021
Property Description
Showings have started! This spacious townhome is ready for its new owner! Enter the large living room with lots of natural light. The open floorplan transitions to the dining room with a pass through window to the cabinet packed, fully applianced kitchen. A kitchen dining area is adjacent to a slider going out to the deck you can use for relaxing, entertaining, and views. A half bath completes the first floor. Two large bedrooms upstairs and the primary bedroom has double closets. The full bath has a tub/shower, large vanity AND young laundry appliances - so convenient to bedrooms! There are pull down attic stairs to access extra storage. The lower level has a large family room - perfect for game day, entertaining, gym or play room. Updated central air and propane gas heat in 2016, most windows were replaced in 2009. Very economical and carefree living awaits! Come see it before it's gone!
Location
State MA
County Worcester
Zoning VR
Direction Rte 146 to Lackey Dam exit to North St to Main to Franklin
Rooms
Family Room Flooring - Wall to Wall Carpet
Primary Bedroom Level Second
Dining Room Flooring - Wall to Wall Carpet
Kitchen Flooring - Vinyl, Dining Area, Deck - Exterior, Exterior Access
Interior
Heating Forced Air, Natural Gas, Propane
Cooling Central Air
Flooring Vinyl, Carpet
Appliance Range, Dishwasher, Microwave, Refrigerator, Washer, Dryer, Propane Water Heater, Utility Connections for Electric Range, Utility Connections for Electric Dryer
Laundry Second Floor, In Unit, Washer Hookup
Exterior
Community Features Shopping, Park, Walk/Jog Trails, Stable(s), Golf, Conservation Area, Highway Access, House of Worship, Public School
Utilities Available for Electric Range, for Electric Dryer, Washer Hookup
Waterfront false
Waterfront Description Beach Front, Lake/Pond, 1 to 2 Mile To Beach
Roof Type Shingle
Parking Type Off Street, Deeded
Total Parking Spaces 2
Garage No
Building
Story 2
Sewer Public Sewer
Water Public
Schools
Elementary Schools Douglas
Middle Schools Douglas
High Schools Douglas
Others
Pets Allowed Yes w/ Restrictions
Acceptable Financing Contract
Listing Terms Contract
Read Less
Want to know what your home might be worth? Contact us for a FREE valuation!

Our team is ready to help you sell your home for the highest possible price ASAP
Bought with Lisa Westerman Team • RE/MAX Prof Associates







