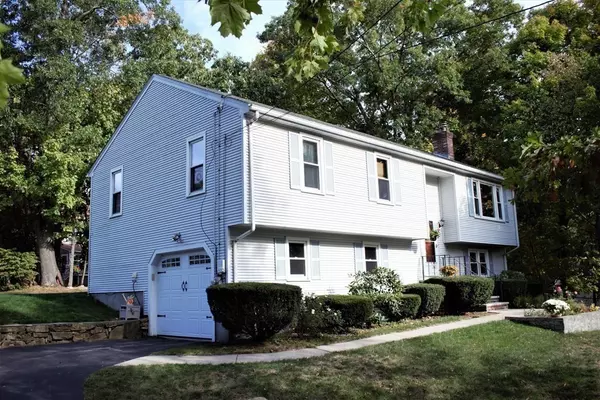$440,000
$425,000
3.5%For more information regarding the value of a property, please contact us for a free consultation.
13 Inman St. Hopedale, MA 01747
3 Beds
2 Baths
2,065 SqFt
Key Details
Sold Price $440,000
Property Type Single Family Home
Sub Type Single Family Residence
Listing Status Sold
Purchase Type For Sale
Square Footage 2,065 sqft
Price per Sqft $213
MLS Listing ID 72904449
Sold Date 12/16/21
Bedrooms 3
Full Baths 2
Year Built 1988
Annual Tax Amount $5,720
Tax Year 2021
Lot Size 0.390 Acres
Acres 0.39
Property Description
OPEN HOUSE CANCELED DUE TO AN ACCEPTED OFFER Don't miss out on this meticulously maintained 3bedroom 2 bath split-level. This home features a sun-filled custom remodeled eat-in kitchen, with granite counter tops, an island, stainless steel appliances, and plenty of cabinet space perfect for entertaining. Open the glass slider to a spacious deck overlooking the beautifully landscaped backyard with a fire pit surrounded by mature trees. Gleaming hardwood floors, wood-burning stove insert, fully remodeled upstairs bath with walk-in tiled shower, marble topped vanity with double sinks. 3 bedrooms all with good-sized closets complete with built in organizers. Finished lower level includes a family room with lots of natural light bathroom and a large bonus room. This home is ideally situated on a low traffic street within walking distance to downtown, Hopedale Pond, town park, and hiking trails.
Location
State MA
County Worcester
Zoning RA
Direction Dutcher St. to Tammie Rd. right on to Inman.
Rooms
Basement Full, Partially Finished, Interior Entry
Primary Bedroom Level First
Kitchen Ceiling Fan(s), Flooring - Laminate, Dining Area, Countertops - Stone/Granite/Solid, Kitchen Island, Remodeled, Slider
Interior
Interior Features Bonus Room
Heating Oil
Cooling Window Unit(s)
Flooring Tile, Carpet, Hardwood
Fireplaces Number 1
Appliance Range, Oven, Dishwasher, Disposal, Microwave, Refrigerator, Oil Water Heater, Utility Connections for Electric Range, Utility Connections for Electric Oven, Utility Connections for Electric Dryer
Laundry In Basement, Washer Hookup
Exterior
Garage Spaces 1.0
Community Features Shopping, Tennis Court(s), Park, Walk/Jog Trails, Golf, Medical Facility, Laundromat, Bike Path, Highway Access, House of Worship, Public School
Utilities Available for Electric Range, for Electric Oven, for Electric Dryer, Washer Hookup
Waterfront false
Roof Type Shingle
Parking Type Under, Paved Drive, Shared Driveway, Off Street, Paved
Total Parking Spaces 3
Garage Yes
Building
Foundation Concrete Perimeter
Sewer Public Sewer
Water Public
Schools
Elementary Schools Memorial
High Schools Hopedale Jr.Sr
Read Less
Want to know what your home might be worth? Contact us for a FREE valuation!

Our team is ready to help you sell your home for the highest possible price ASAP
Bought with The Lioce Team • Keller Williams Realty Premier Properities







