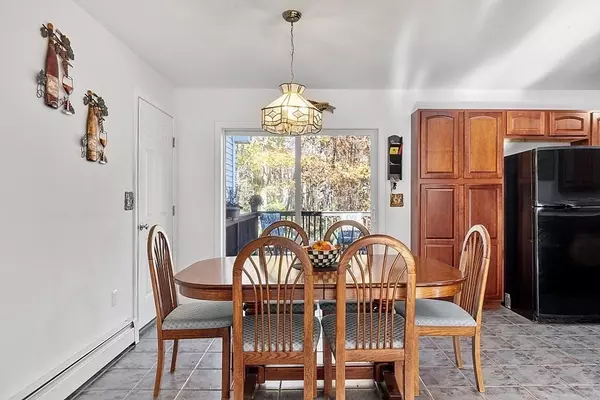$364,000
$359,000
1.4%For more information regarding the value of a property, please contact us for a free consultation.
8 Royalston Rd Phillipston, MA 01331
3 Beds
2 Baths
1,410 SqFt
Key Details
Sold Price $364,000
Property Type Single Family Home
Sub Type Single Family Residence
Listing Status Sold
Purchase Type For Sale
Square Footage 1,410 sqft
Price per Sqft $258
MLS Listing ID 72915232
Sold Date 12/17/21
Style Raised Ranch
Bedrooms 3
Full Baths 2
HOA Y/N false
Year Built 2004
Annual Tax Amount $4,166
Tax Year 2021
Lot Size 2.570 Acres
Acres 2.57
Property Description
SPECTACULAR 3/4 bedroom, 2-bath RAISED RANCH w/ finished walkout lower level, fenced in yard and 1-car garage w/ loads of storage spaces. Enter into the OPEN FLOOR CONCEPT of living room w/ hickory hardwood floors, eat-in dining area w/ slider to 16x16 back deck & Kitchen featuring maple cabinets, granite counter tops & Kitchen Aid appliances. Master bedroom w/ full bath, 2 add'l bedrooms and full bath round out the 1st floor. Head downstairs to a cozy family room w/ electric fireplace, office w/ closet (heated) & laundry area. Walkout to fenced in backyard. 1-car garage w/ 2nd floor unfinished for storage. Home theatre surround system on both floors, cat 6 network, wall AC & generator hook up. Great access to Rte 2 and plenty of recreational spots like Doane's Falls, Red Apple Farm Queen and Tully Lake.
Location
State MA
County Worcester
Zoning B
Direction Rte 2W Exit 79, L onto Patriots Rd (Rte 202), R onto Royalston Rd
Rooms
Family Room Cable Hookup, High Speed Internet Hookup, Recessed Lighting
Basement Partially Finished, Walk-Out Access, Interior Entry, Concrete
Primary Bedroom Level First
Dining Room Flooring - Hardwood, Slider
Kitchen Dining Area, Open Floorplan
Interior
Interior Features Closet - Double, Office
Heating Forced Air, Baseboard, Oil
Cooling Wall Unit(s)
Flooring Flooring - Vinyl
Appliance Range, Dishwasher, Microwave, Refrigerator, Tank Water Heaterless
Laundry In Basement
Exterior
Exterior Feature Rain Gutters
Garage Spaces 1.0
Fence Fenced/Enclosed, Fenced
Waterfront false
Roof Type Shingle
Parking Type Attached, Garage Door Opener, Storage, Paved Drive, Paved
Total Parking Spaces 6
Garage Yes
Building
Lot Description Wooded
Foundation Concrete Perimeter
Sewer Private Sewer
Water Private
Others
Senior Community false
Read Less
Want to know what your home might be worth? Contact us for a FREE valuation!

Our team is ready to help you sell your home for the highest possible price ASAP
Bought with Elise Brooks • HOMETOWN REALTORS®







