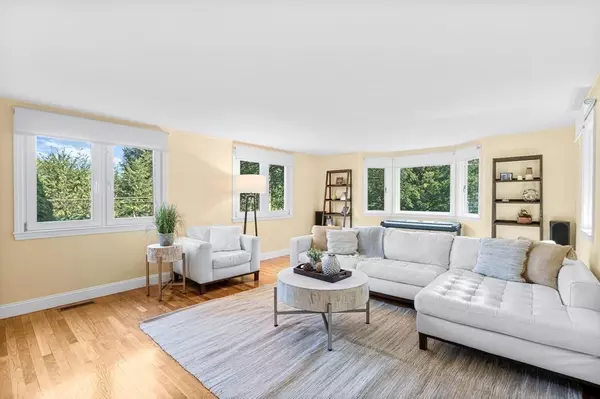$1,415,000
$1,449,000
2.3%For more information regarding the value of a property, please contact us for a free consultation.
60 Emerson Road Winchester, MA 01890
4 Beds
3 Baths
3,615 SqFt
Key Details
Sold Price $1,415,000
Property Type Single Family Home
Sub Type Single Family Residence
Listing Status Sold
Purchase Type For Sale
Square Footage 3,615 sqft
Price per Sqft $391
Subdivision West Side
MLS Listing ID 72896521
Sold Date 12/21/21
Style Cape
Bedrooms 4
Full Baths 3
Year Built 1940
Annual Tax Amount $14,820
Tax Year 2021
Lot Size 0.460 Acres
Acres 0.46
Property Description
GREAT NEW PRICE! Tastefully renovated 4/5 bed home nestled into the hillside at the end of desirable Emerson Road! Enjoy the backyard oasis filled with peach and apple trees, nice lawn area and new deck perfect for outdoor entertaining. Enter the home through the welcoming foyer and fall in love with the sunny open floor plan. The spacious european designed kitchen offers an oversized island w/ seating, high end appliances with an abundance of storage & breakfast area w/ picture window. A formal dining room, sunny living room w/ historic fireplace & family room/ or 5th bed with a full bath and a laundry room complete the first level. The second floor offers 4 bedrooms w/ 2 bathrooms; a fabulous master suite w/ updated full bath and custom walk in closet, and an office/homework space w/ built in desks. Finished lower level with family room, fireplace, fun kids play area and plenty of storage. 2 car attached garage, central AC, all new windows & updated systems. Move right in and enjoy!
Location
State MA
County Middlesex
Zoning RDA
Direction High Street to Emerson
Rooms
Family Room Closet, Flooring - Hardwood, Window(s) - Picture, Balcony - Exterior, French Doors, Open Floorplan, Recessed Lighting
Basement Full, Partially Finished, Interior Entry
Primary Bedroom Level Second
Dining Room Closet/Cabinets - Custom Built, Flooring - Hardwood, Window(s) - Picture, Open Floorplan, Lighting - Pendant, Lighting - Overhead
Kitchen Closet/Cabinets - Custom Built, Window(s) - Bay/Bow/Box, Window(s) - Picture, Kitchen Island, Breakfast Bar / Nook, Cabinets - Upgraded, Exterior Access, Open Floorplan, Recessed Lighting, Remodeled, Stainless Steel Appliances, Lighting - Overhead
Interior
Interior Features Media Room
Heating Forced Air, Natural Gas, Fireplace(s)
Cooling Central Air
Flooring Wood, Tile
Fireplaces Number 2
Fireplaces Type Living Room
Appliance Range, Oven, Dishwasher, Disposal, Refrigerator, Freezer, Washer, Dryer, Utility Connections for Gas Range
Laundry Recessed Lighting, Walk-in Storage, First Floor
Exterior
Exterior Feature Fruit Trees
Garage Spaces 2.0
Community Features Pool, Tennis Court(s), Park, Walk/Jog Trails, Golf, Medical Facility, Highway Access, Public School
Utilities Available for Gas Range
Waterfront false
Roof Type Shingle
Parking Type Attached, Under, Paved Drive
Total Parking Spaces 4
Garage Yes
Building
Lot Description Wooded
Foundation Concrete Perimeter
Sewer Public Sewer
Water Public
Schools
Elementary Schools Vinson Owen
Middle Schools Mccall
High Schools Whs
Read Less
Want to know what your home might be worth? Contact us for a FREE valuation!

Our team is ready to help you sell your home for the highest possible price ASAP
Bought with Katie Tully • Better Homes and Gardens Real Estate - The Shanahan Group







