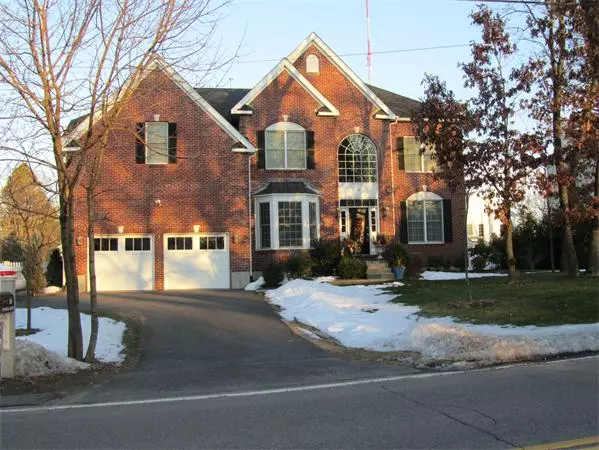$1,145,000
$1,185,000
3.4%For more information regarding the value of a property, please contact us for a free consultation.
10 Hunnewell St Wellesley, MA 02481
4 Beds
4.5 Baths
4,631 SqFt
Key Details
Sold Price $1,145,000
Property Type Single Family Home
Sub Type Single Family Residence
Listing Status Sold
Purchase Type For Sale
Square Footage 4,631 sqft
Price per Sqft $247
MLS Listing ID 71144030
Sold Date 02/25/11
Style Colonial
Bedrooms 4
Full Baths 4
Half Baths 1
Year Built 2006
Annual Tax Amount $13,762
Tax Year 2011
Lot Size 0.340 Acres
Acres 0.34
Property Description
Sophisticated and spacious 2006 Colonial on level landscaped lot offers nine foot ceilings, gourmet kitchen with fantastic adjoining family room with vaulted ceiling and new sun room addition, elegant formal living and dining rooms, stunning two story foyer and private library.Master suite includes private den, lovely bath and walk-in closet. Fabulous lower level playroom,exercise room, guest bed and full bath. Central air, two car garage, close to Fiske School. All the bells and whistles!
Location
State MA
County Norfolk
Zoning SRD 15
Direction Cedar St. to Hunnewell St.
Rooms
Family Room Flooring - Hardwood
Basement Full
Primary Bedroom Level Second
Dining Room Flooring - Hardwood
Kitchen Flooring - Hardwood, Dining Area, Countertops - Stone/Granite/Solid, Kitchen Island
Interior
Interior Features Bathroom - Full, Library, Sun Room, Exercise Room, Play Room, Bedroom, Bathroom
Heating Forced Air, Natural Gas
Cooling Central Air
Flooring Carpet, Hardwood, Flooring - Hardwood, Flooring - Wall to Wall Carpet
Fireplaces Number 1
Fireplaces Type Family Room
Appliance Oven, Dishwasher, Disposal, Microwave, Countertop Range, Refrigerator, Gas Water Heater, Utility Connections for Electric Dryer
Laundry First Floor
Exterior
Exterior Feature Professional Landscaping
Garage Spaces 2.0
Community Features Public Transportation, Park, Walk/Jog Trails
Utilities Available for Electric Dryer
Waterfront false
Roof Type Shingle
Parking Type Attached, Garage Door Opener, Paved Drive, Off Street
Total Parking Spaces 4
Garage Yes
Building
Foundation Concrete Perimeter
Sewer Public Sewer, City/Town Sewer
Water Public, City/Town Water
Schools
Elementary Schools Fiske
Middle Schools Wms
High Schools Whs
Read Less
Want to know what your home might be worth? Contact us for a FREE valuation!

Our team is ready to help you sell your home for the highest possible price ASAP
Bought with Debi Benoit • Benoit Mizner Simon & Co. - Wellesley - Central St







