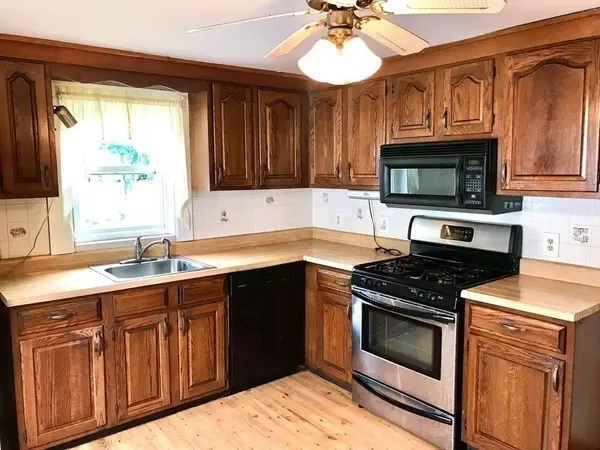$265,000
$279,000
5.0%For more information regarding the value of a property, please contact us for a free consultation.
217 Rice St Pawtucket, RI 02861
3 Beds
1 Bath
1,092 SqFt
Key Details
Sold Price $265,000
Property Type Single Family Home
Sub Type Single Family Residence
Listing Status Sold
Purchase Type For Sale
Square Footage 1,092 sqft
Price per Sqft $242
Subdivision Pinecrest / Darlington
MLS Listing ID 72907904
Sold Date 01/04/22
Style Cape
Bedrooms 3
Full Baths 1
Year Built 1950
Annual Tax Amount $3,901
Tax Year 2021
Lot Size 5,227 Sqft
Acres 0.12
Property Description
First time offered! This 6 room 4 bedroom 1 bath Cape Cod located near Massachusetts state line in much sought-after Pinecrest neighborhood. Features 8+/- year-old architectural roof, is vinyl sided with replacement windows, has updated mechanicals/gas forced warm air/gas domestic hot water. There are hardwoods in living room and in 2 of the 4 bedrooms. Kitchen is good-sized, fully applianced, with good space for table. One of the 4 bedrooms has slider to 11'x12' enclosed three season porch that opens to deep backyard with garage. Great location and great house -- don't miss your chance to see it!
Location
State RI
County Providence
Zoning RS
Direction Route 1A South, right on Benefit Street, left on Rice Street
Rooms
Basement Full, Concrete, Unfinished
Primary Bedroom Level First
Kitchen Flooring - Laminate
Interior
Interior Features Sun Room
Heating Forced Air, Natural Gas
Cooling None
Flooring Tile, Carpet, Hardwood, Wood Laminate, Flooring - Wall to Wall Carpet
Appliance Range, Refrigerator, Washer, Dryer, Gas Water Heater, Tank Water Heater, Utility Connections for Gas Range
Laundry Flooring - Wall to Wall Carpet
Exterior
Garage Spaces 1.0
Community Features Shopping, Park, Walk/Jog Trails, Bike Path, Highway Access, Public School
Utilities Available for Gas Range
Waterfront false
Roof Type Shingle
Parking Type Detached, Paved Drive, Off Street
Total Parking Spaces 3
Garage Yes
Building
Foundation Concrete Perimeter
Sewer Public Sewer
Water Public
Schools
Elementary Schools Flora Curtis
Middle Schools Godd
High Schools Tolman
Read Less
Want to know what your home might be worth? Contact us for a FREE valuation!

Our team is ready to help you sell your home for the highest possible price ASAP
Bought with Janice A. Hall • Hall Realty Group







