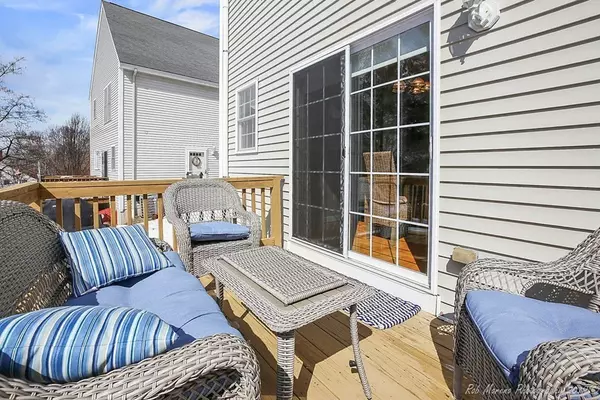$480,000
$459,900
4.4%For more information regarding the value of a property, please contact us for a free consultation.
5 Lindsay Way #5 Groveland, MA 01834
2 Beds
2.5 Baths
2,645 SqFt
Key Details
Sold Price $480,000
Property Type Condo
Sub Type Condominium
Listing Status Sold
Purchase Type For Sale
Square Footage 2,645 sqft
Price per Sqft $181
MLS Listing ID 72917488
Sold Date 01/04/22
Bedrooms 2
Full Baths 2
Half Baths 1
HOA Fees $373/mo
HOA Y/N true
Year Built 2006
Annual Tax Amount $5,550
Tax Year 2021
Property Description
**GROVELAND, MA – NEW TO THE MARKET** Welcome to Savory Woods – Built in 2006 – Quiet Dead End Street ! ! Well Maintained 5 Room, 2 Bedroom, 2 ½ Bath Detached Single Family / Condo in a highly sought after neighborhood. Some Special Features Include: Open Concept Living Room with Corner Gas Fireplace / Oversized Granite Kitchen with Breakfast Bar and Large Eating Area / Gleaming Hardwood Floors / Sliders to a Rear Deck / Two Large Bedrooms (each with their own full bathroom) / Whirlpool Tub in Master Bath / Oversized Closets / Finished Lower Level Bonus Room / FHA Gas Heat with Central A/C / Town Water & Sewer / Pentucket School District / FHA Approved. This home is located just minutes to downtown Newburyport, Restaurants, and Shopping. Easy access to Routes 95 & 495, the Commuter Rail, Boston and 3 Major Airports.
Location
State MA
County Essex
Zoning RES
Direction Off Rte 113 heading towards Pentucket School.
Rooms
Family Room Flooring - Wall to Wall Carpet, Exterior Access
Primary Bedroom Level Second
Kitchen Flooring - Hardwood, Dining Area, Countertops - Stone/Granite/Solid, Kitchen Island, Breakfast Bar / Nook, Exterior Access, Open Floorplan, Recessed Lighting
Interior
Heating Forced Air, Natural Gas
Cooling Central Air
Flooring Tile, Carpet, Hardwood
Fireplaces Number 1
Fireplaces Type Living Room
Appliance Range, Dishwasher, Microwave, Refrigerator, Washer, Dryer, Gas Water Heater
Laundry In Unit
Exterior
Community Features Public Transportation, Shopping
Waterfront false
Roof Type Shingle
Parking Type Off Street, Paved
Total Parking Spaces 2
Garage No
Building
Story 2
Sewer Public Sewer
Water Public
Schools
Elementary Schools Bagnall
Middle Schools Pentucket
High Schools Pentucket
Others
Pets Allowed Yes w/ Restrictions
Read Less
Want to know what your home might be worth? Contact us for a FREE valuation!

Our team is ready to help you sell your home for the highest possible price ASAP
Bought with Mike Quail Team • eXp Realty







