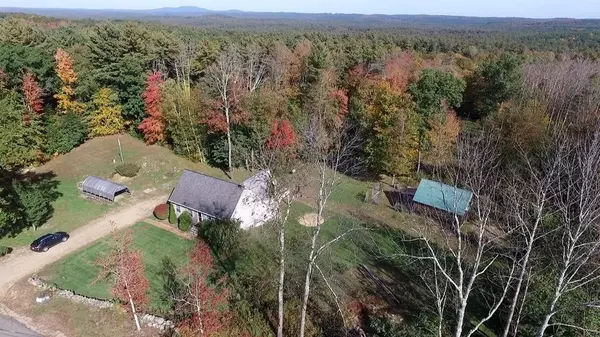$377,500
$360,000
4.9%For more information regarding the value of a property, please contact us for a free consultation.
360 Coldbrook Rd Oakham, MA 01068
3 Beds
2 Baths
1,840 SqFt
Key Details
Sold Price $377,500
Property Type Single Family Home
Sub Type Single Family Residence
Listing Status Sold
Purchase Type For Sale
Square Footage 1,840 sqft
Price per Sqft $205
MLS Listing ID 72909194
Sold Date 01/11/22
Style Cape
Bedrooms 3
Full Baths 2
Year Built 1999
Annual Tax Amount $3,877
Tax Year 2021
Lot Size 6.550 Acres
Acres 6.55
Property Description
Beautiful homestead nestled in 6+ bucolic acres. Separate barn or workshop with fenced in area ideal for small farm animals! Dream of going off the grid? Plenty of room here to add solar and grow your own crops. Surprising cathedral family room off the back of the house really extends the living area. There are 2 full bedrooms and full bath on the 1st floor. The second floor has another bedroom and expansive full bath that would make a great master suite. The walk-out lower level features workshop area along with full sized windows so it will be easy to finish this space if desired. The large, private deck off of the family room overlooks the barn area and across your acreage. Property affords privacy but close to town center and school. Do not miss your opportunity to own this scenic home.
Location
State MA
County Worcester
Zoning 1
Direction Coldbrook Rd
Rooms
Family Room Wood / Coal / Pellet Stove, Ceiling Fan(s), Flooring - Hardwood, Deck - Exterior, Exterior Access, Open Floorplan, Recessed Lighting, Lighting - Overhead
Basement Full, Interior Entry, Concrete, Unfinished
Primary Bedroom Level Second
Kitchen Ceiling Fan(s), Closet, Flooring - Vinyl, Dining Area, Countertops - Upgraded, Open Floorplan, Lighting - Overhead
Interior
Heating Baseboard, Oil
Cooling Window Unit(s)
Flooring Wood, Tile, Carpet, Laminate
Appliance Range, Dishwasher, Refrigerator, Water Treatment, Electric Water Heater, Utility Connections for Gas Range
Laundry Washer Hookup
Exterior
Exterior Feature Stone Wall
Community Features House of Worship, Public School
Utilities Available for Gas Range, Washer Hookup
Waterfront false
Roof Type Shingle
Parking Type Off Street, Driveway, Stone/Gravel
Total Parking Spaces 20
Garage No
Building
Lot Description Wooded, Level
Foundation Concrete Perimeter
Sewer Private Sewer
Water Private
Others
Acceptable Financing Contract
Listing Terms Contract
Read Less
Want to know what your home might be worth? Contact us for a FREE valuation!

Our team is ready to help you sell your home for the highest possible price ASAP
Bought with Alicia Anderson • EXIT Real Estate Executives







