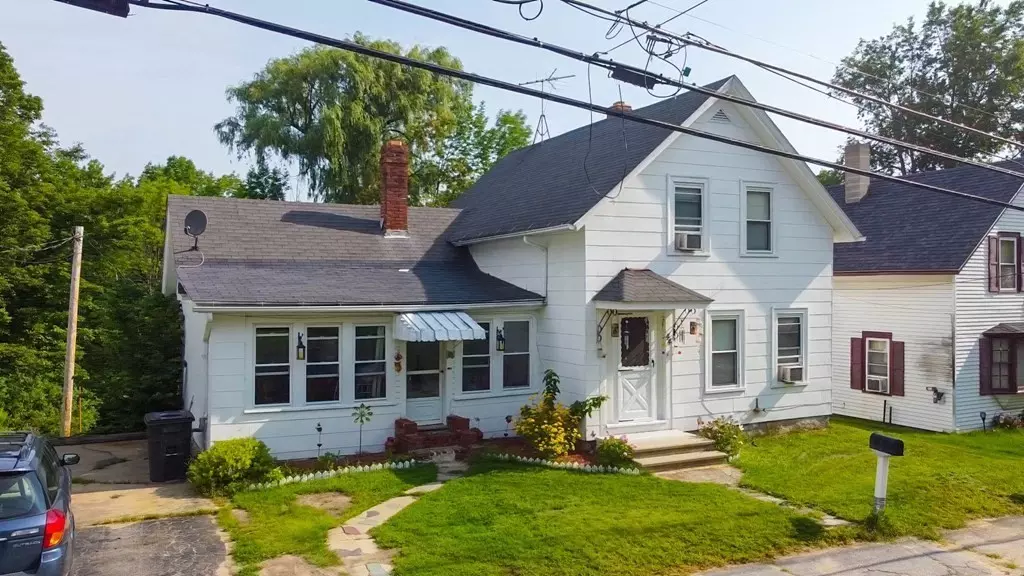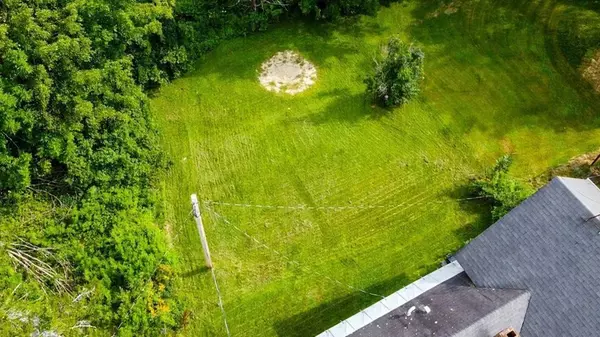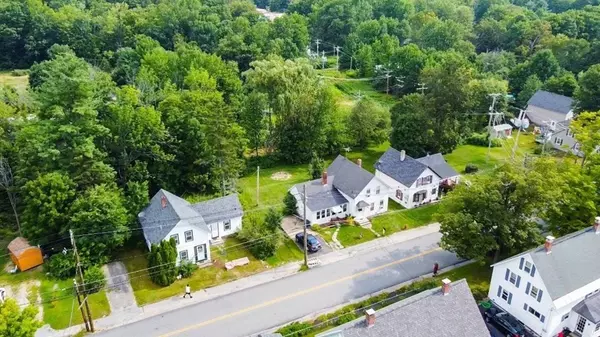$226,000
$229,900
1.7%For more information regarding the value of a property, please contact us for a free consultation.
44 Mill Street Greenville, NH 03048
3 Beds
1 Bath
1,580 SqFt
Key Details
Sold Price $226,000
Property Type Single Family Home
Sub Type Single Family Residence
Listing Status Sold
Purchase Type For Sale
Square Footage 1,580 sqft
Price per Sqft $143
MLS Listing ID 72888071
Sold Date 01/14/22
Style Colonial
Bedrooms 3
Full Baths 1
Year Built 1880
Annual Tax Amount $2,668
Tax Year 2021
Lot Size 7,840 Sqft
Acres 0.18
Property Description
Large 3 bedroom Colonial/ New Englander on a wooded lot! Open concept kitchen with room for a dining table and cozy wood stove for the coldmonths to come! Look at the lovely spacious backyard though the kitchen window! 1st floor bedroom is a ++ with a full bathroom! Living room with plenty of room!Second floor boasts a large master bedroom,second bedroom and an office/school study room! Newer hot water tank!Plumbing,electric & replacement windows were updated with prior ownership. 1st floor laundry! Large mudroom!You may want to do some cosmetic upgrades in this solid home! You can hear the Souhegan river passing by from your open & level grassed yard for the warm evening to still come. Close to the Mill Pond, downtown, shopping, restaurants & minutes to the MA Boarder! 1stShowing at Saturday 9/11 from 11-1pm. See Drone Footage!
Location
State NH
County Hillsborough
Zoning RES
Direction Route 31 to Mill Street #44
Rooms
Basement Full, Walk-Out Access, Interior Entry, Concrete
Primary Bedroom Level Second
Kitchen Wood / Coal / Pellet Stove
Interior
Interior Features Office, Mud Room
Heating Forced Air, Wood
Cooling None
Flooring Wood, Laminate
Appliance Range, Dishwasher, Refrigerator, Electric Water Heater
Laundry First Floor
Exterior
Community Features Shopping, Park, Laundromat, Highway Access, House of Worship, Public School
Waterfront false
Roof Type Shingle
Parking Type Paved Drive, Off Street, Paved
Total Parking Spaces 4
Garage No
Building
Lot Description Wooded, Level
Foundation Concrete Perimeter, Stone
Sewer Public Sewer
Water Public
Schools
Elementary Schools Highbridge
Middle Schools Boynton
High Schools Mascenic
Read Less
Want to know what your home might be worth? Contact us for a FREE valuation!

Our team is ready to help you sell your home for the highest possible price ASAP
Bought with Kelle O'Keefe • Keller Williams Realty North Central







