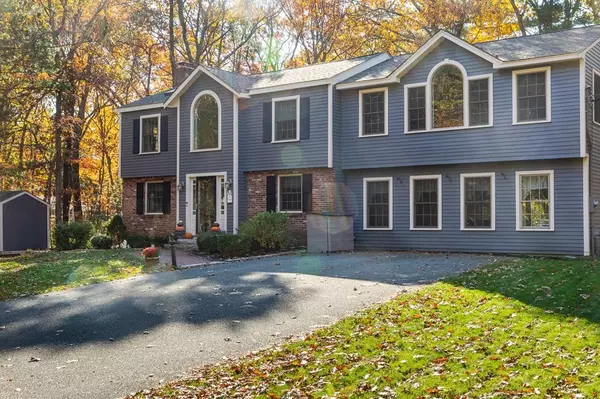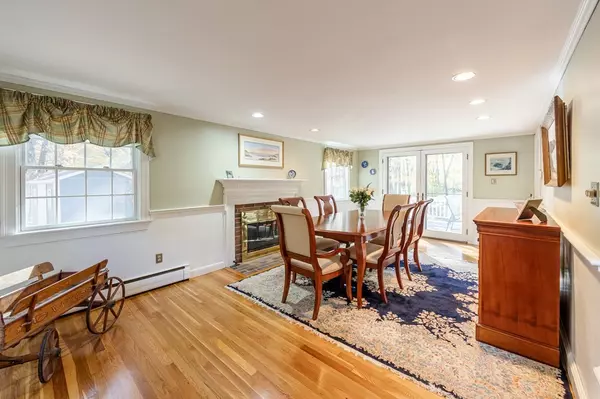$730,000
$725,000
0.7%For more information regarding the value of a property, please contact us for a free consultation.
15 King Richard Drive Boxford, MA 01921
4 Beds
2.5 Baths
2,769 SqFt
Key Details
Sold Price $730,000
Property Type Single Family Home
Sub Type Single Family Residence
Listing Status Sold
Purchase Type For Sale
Square Footage 2,769 sqft
Price per Sqft $263
Subdivision Kings Forest
MLS Listing ID 72917071
Sold Date 01/14/22
Style Colonial, Garrison
Bedrooms 4
Full Baths 2
Half Baths 1
Year Built 1958
Annual Tax Amount $7,971
Tax Year 2021
Lot Size 1.310 Acres
Acres 1.31
Property Description
The Brand New septic system has just been installed. Now, All the work has been done for you! Totally updated oversized Center Entrance colonial just waiting for its new owners. Located in desirable Kings Forest Neighborhood, this shining home has plenty to offer. The garage has been converted into an open great room which is perfect for entertaining. Front to back livingroom with center fireplace and polished hardwood floors. Updated kitchen with recent appliances and breakfast bar. Cozy heated sunroom with access to double decks which overlook the private wooded back yard. The second floor includes four good size bedrooms with soaring ceilings in the master, and two recent bathrooms. There is also extra space perfect for an office area, as well as a finished multi purpose basement room. Located in a great walkable neighborhood and easy access to Route 95, this home is one to see!
Location
State MA
County Essex
Area East Boxford
Zoning Res-RA
Direction Off Route 97
Rooms
Family Room Flooring - Hardwood, Deck - Exterior, Exterior Access, Open Floorplan, Remodeled, Slider
Basement Full, Partially Finished, Walk-Out Access, Concrete
Primary Bedroom Level Second
Dining Room Flooring - Stone/Ceramic Tile, Exterior Access
Kitchen Flooring - Stone/Ceramic Tile, Breakfast Bar / Nook, Cabinets - Upgraded, Recessed Lighting, Remodeled
Interior
Interior Features Cathedral Ceiling(s), Sun Room, Home Office, Bonus Room
Heating Central, Baseboard, Oil
Cooling None
Flooring Tile, Hardwood, Flooring - Hardwood, Flooring - Wall to Wall Carpet
Fireplaces Number 2
Fireplaces Type Living Room
Appliance Range, Dishwasher, Microwave, Refrigerator, Oil Water Heater, Tank Water Heater, Utility Connections for Electric Range
Laundry In Basement
Exterior
Exterior Feature Storage
Community Features Shopping, Walk/Jog Trails, Conservation Area, Highway Access
Utilities Available for Electric Range
Waterfront false
Roof Type Shingle
Parking Type Paved Drive, Off Street, Deeded, Driveway, Paved
Total Parking Spaces 4
Garage No
Building
Lot Description Corner Lot, Wooded, Gentle Sloping
Foundation Concrete Perimeter
Sewer Private Sewer
Water Private
Schools
Elementary Schools Cole/Spofford
Middle Schools Masco
High Schools Masco
Others
Acceptable Financing Contract
Listing Terms Contract
Read Less
Want to know what your home might be worth? Contact us for a FREE valuation!

Our team is ready to help you sell your home for the highest possible price ASAP
Bought with Linda Costanzo • Keller Williams Realty Boston-Metro | Back Bay







