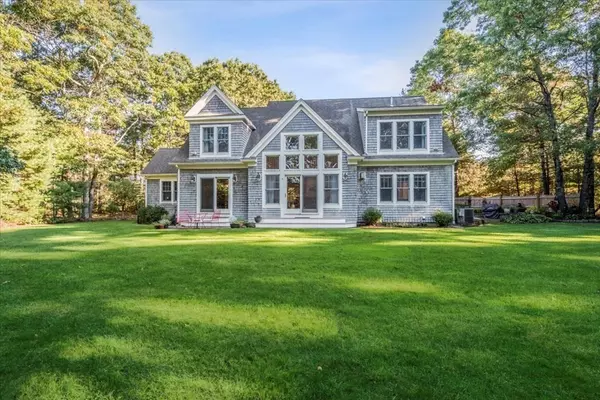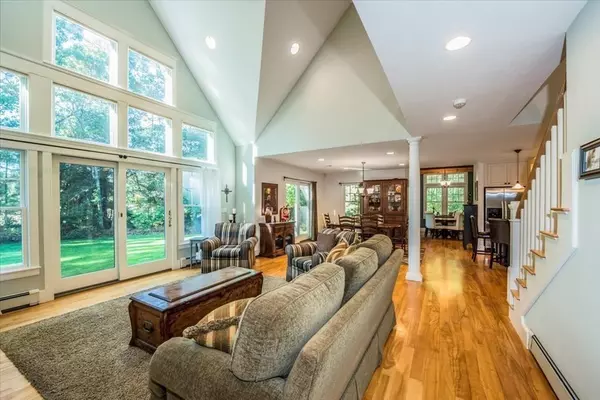$830,000
$799,000
3.9%For more information regarding the value of a property, please contact us for a free consultation.
13 Commons Dr Carver, MA 02330
4 Beds
3 Baths
3,651 SqFt
Key Details
Sold Price $830,000
Property Type Single Family Home
Sub Type Single Family Residence
Listing Status Sold
Purchase Type For Sale
Square Footage 3,651 sqft
Price per Sqft $227
Subdivision Toftree Commons
MLS Listing ID 72923747
Sold Date 02/04/22
Style Contemporary
Bedrooms 4
Full Baths 2
Half Baths 2
HOA Fees $45/ann
HOA Y/N true
Year Built 2005
Annual Tax Amount $10,106
Tax Year 2021
Lot Size 1.900 Acres
Acres 1.9
Property Description
ALL OFFERS BEST AND FINAL DUE MONDAY BY 10AM. This beautiful open contemporary home speaks for itself! Very privately set back off the road on a cul de sac. Desirable neighborhood "Toftree Commons" conveniently located just minutes from Plymouth, shopping, freeway access and more. From the wide open floor plan to the gorgeous windows this home is sure to impress. Maple floors~First floor master suite~Cathedral beamed breakfast nook/den~Custom kitchen with Wolf stove, double convection oven, whole house filteration system~Beautiful gas fireplace with custom built surround~Three large bedrooms upstairs~Over 1100 square feet of fabulously finished space in the lower level-Bar, pool room, family room, office and half bath~Great yard with mature lush landscaping and tons of privacy~Come see for yourself
Location
State MA
County Plymouth
Zoning RES /
Direction Old Rt 44 to Plymouth St to Commons Dr--2 minutes over Plymouth line
Rooms
Family Room Flooring - Wall to Wall Carpet, Recessed Lighting
Basement Full, Finished
Primary Bedroom Level First
Dining Room Flooring - Wood, Slider
Kitchen Flooring - Wood, Kitchen Island
Interior
Interior Features Bathroom - Half, Den, Office, Bathroom, Game Room, Wired for Sound
Heating Baseboard, Natural Gas
Cooling Central Air
Flooring Wood, Tile, Carpet, Flooring - Wood, Flooring - Wall to Wall Carpet, Flooring - Stone/Ceramic Tile
Fireplaces Number 1
Fireplaces Type Living Room
Appliance Range, Oven, Dishwasher, Refrigerator, Gas Water Heater, Tank Water Heater, Utility Connections for Gas Range, Utility Connections for Gas Dryer, Utility Connections for Electric Dryer
Exterior
Exterior Feature Rain Gutters, Storage, Sprinkler System
Garage Spaces 2.0
Community Features Shopping, Walk/Jog Trails
Utilities Available for Gas Range, for Gas Dryer, for Electric Dryer
Waterfront false
Waterfront Description Beach Front, Lake/Pond, 1/2 to 1 Mile To Beach, Beach Ownership(Public)
Roof Type Shingle
Parking Type Attached, Garage Door Opener, Storage, Off Street
Total Parking Spaces 8
Garage Yes
Building
Lot Description Cul-De-Sac, Level
Foundation Concrete Perimeter
Sewer Private Sewer
Water Private
Others
Senior Community false
Read Less
Want to know what your home might be worth? Contact us for a FREE valuation!

Our team is ready to help you sell your home for the highest possible price ASAP
Bought with Ann Peck • Mayflower Realty, Inc.







