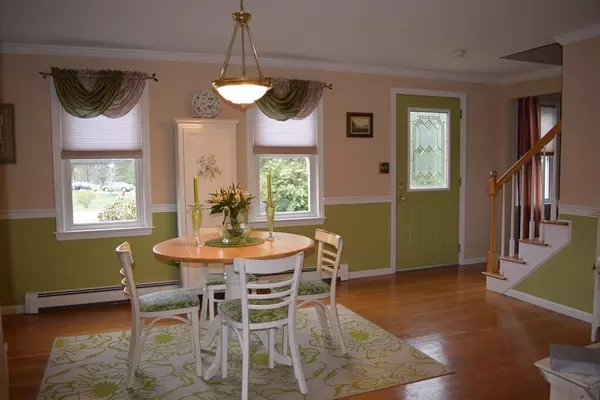$299,900
$304,900
1.6%For more information regarding the value of a property, please contact us for a free consultation.
25 Fairway Drive Wareham, MA 02558
3 Beds
1.5 Baths
1,459 SqFt
Key Details
Sold Price $299,900
Property Type Single Family Home
Sub Type Single Family Residence
Listing Status Sold
Purchase Type For Sale
Square Footage 1,459 sqft
Price per Sqft $205
MLS Listing ID 72000056
Sold Date 08/25/16
Style Gambrel /Dutch
Bedrooms 3
Full Baths 1
Half Baths 1
HOA Y/N false
Year Built 1986
Annual Tax Amount $2,551
Tax Year 2015
Property Description
Immaculate three bedroom home in a serene setting. Meticulously maintained and professionally landscaped grounds with the beautiful greens of Baypointe Club Golf Course in your backyard. Newly remodeled kitchen with granite countertops, tile backsplash and stainless steel appliances leading to a heated sun porch for additional living space. A perfect place to sit and have your morning coffee and listen to the birds! Gas fireplace in the large living room, master bedroom balcony to take in the views and feel the ocean breezes. Partially finished basement for any number of uses. Lovingly cared for home that is move in ready and conveniently located to all area shopping, beaches, highway access, Cape Cod Canal and Bridges as well as Mass Maritime Academy. Nestled on a corner lot and side street allowing for plenty of privacy. This home is a definite must see!
Location
State MA
County Plymouth
Area Onset
Zoning res
Direction Onset Ave. to Fairway Dr.
Rooms
Basement Full, Partially Finished, Interior Entry, Bulkhead
Primary Bedroom Level Second
Dining Room Flooring - Wood, Window(s) - Bay/Bow/Box, Open Floorplan
Kitchen Countertops - Stone/Granite/Solid, Breakfast Bar / Nook, Recessed Lighting, Remodeled, Stainless Steel Appliances
Interior
Heating Forced Air, Oil
Cooling None
Flooring Tile, Vinyl, Laminate, Hardwood
Fireplaces Number 1
Fireplaces Type Living Room
Appliance Range, Dishwasher, Microwave, Refrigerator, Washer, Dryer, Utility Connections for Gas Range
Exterior
Exterior Feature Balcony, Storage, Professional Landscaping, Garden
Fence Fenced/Enclosed
Community Features Public Transportation, Shopping, Pool, Tennis Court(s), Park, Walk/Jog Trails, Stable(s), Golf, Medical Facility, Laundromat, Bike Path, Conservation Area, Highway Access, House of Worship, Marina, Private School, Public School, T-Station
Utilities Available for Gas Range
Waterfront false
Waterfront Description Beach Front, Bay, Ocean, 1/10 to 3/10 To Beach, Beach Ownership(Public)
View Y/N Yes
View Scenic View(s)
Roof Type Shingle
Parking Type Paved Drive, Off Street, Driveway, Paved
Total Parking Spaces 5
Garage No
Building
Lot Description Corner Lot, Wooded, Gentle Sloping
Foundation Concrete Perimeter
Sewer Public Sewer, Private Sewer
Water Public
Read Less
Want to know what your home might be worth? Contact us for a FREE valuation!

Our team is ready to help you sell your home for the highest possible price ASAP
Bought with Kenneth Farrow • RE/MAX Real Estate Center







