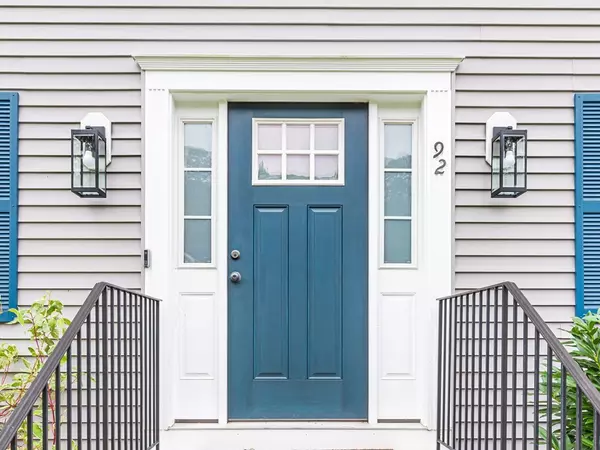$615,000
$599,900
2.5%For more information regarding the value of a property, please contact us for a free consultation.
92 Appaloosa Way Taunton, MA 02780
3 Beds
2.5 Baths
2,016 SqFt
Key Details
Sold Price $615,000
Property Type Single Family Home
Sub Type Single Family Residence
Listing Status Sold
Purchase Type For Sale
Square Footage 2,016 sqft
Price per Sqft $305
Subdivision The Settlement
MLS Listing ID 72914505
Sold Date 02/14/22
Style Colonial
Bedrooms 3
Full Baths 2
Half Baths 1
Year Built 2019
Annual Tax Amount $6,008
Tax Year 2021
Lot Size 0.360 Acres
Acres 0.36
Property Description
Don't Miss Out on this well sought-after neighborhood The Settlement. This beautiful 2-year-old Colonial with so many upgrades is waiting for a new, family. When you walk into this home you can see and feel the elegance of this home. The home features a Master Bedroom with a custom design master bath & a custom design closet in Master Bedroom. The Kitchen cabinets go to the ceiling, Everything is soft close. All appliances were GE Upgrades, All the floors throughout were upgraded, Granite Island size was upgraded. House was upgraded to Propane gas with a gas stove. A/C is 2 units. The 8 Zone irrigation system is an upgrade. Also has a 2 car garage and upgraded walkway pavers. Alarm system through your phone with Viviant. Vinyl fencing is a lifetime warranty. Recessed lighting throughout the whole house was an upgrade. Walkout to the composite deck to your fenced-in backyard and paved patio.
Location
State MA
County Bristol
Zoning INDUST
Direction Warner Blvd to Shetland Rd to Appaloosa Way
Rooms
Basement Full, Walk-Out Access, Interior Entry, Sump Pump, Concrete, Unfinished
Primary Bedroom Level Second
Dining Room Flooring - Hardwood, Lighting - Overhead
Kitchen Flooring - Hardwood, Dining Area, Countertops - Upgraded, Kitchen Island, Cabinets - Upgraded, Deck - Exterior, Open Floorplan, Recessed Lighting
Interior
Interior Features Internet Available - Broadband
Heating Forced Air, Natural Gas, Leased Propane Tank
Cooling Central Air
Flooring Tile, Carpet, Engineered Hardwood
Appliance Range, Dishwasher, Microwave, Refrigerator, Washer, Dryer, Electric Water Heater, Water Heater, Utility Connections for Gas Range, Utility Connections for Gas Oven
Laundry First Floor
Exterior
Garage Spaces 2.0
Fence Fenced/Enclosed, Fenced
Utilities Available for Gas Range, for Gas Oven
Waterfront false
Roof Type Shingle
Parking Type Attached, Garage Door Opener, Paved Drive, Off Street, Paved
Total Parking Spaces 4
Garage Yes
Building
Lot Description Cleared, Level
Foundation Concrete Perimeter
Sewer Public Sewer
Water Public
Others
Senior Community false
Read Less
Want to know what your home might be worth? Contact us for a FREE valuation!

Our team is ready to help you sell your home for the highest possible price ASAP
Bought with William Liang • Clockhouse Realty







