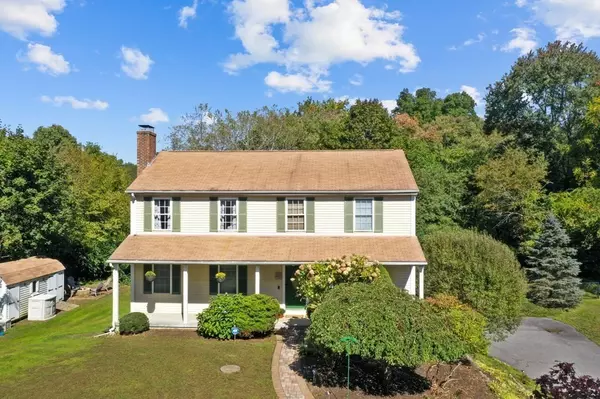$549,000
$539,000
1.9%For more information regarding the value of a property, please contact us for a free consultation.
380 Tremont Street Rehoboth, MA 02769
3 Beds
2 Baths
2,080 SqFt
Key Details
Sold Price $549,000
Property Type Single Family Home
Sub Type Single Family Residence
Listing Status Sold
Purchase Type For Sale
Square Footage 2,080 sqft
Price per Sqft $263
MLS Listing ID 72907731
Sold Date 03/01/22
Style Colonial
Bedrooms 3
Full Baths 2
HOA Y/N false
Year Built 1996
Annual Tax Amount $4,696
Tax Year 2021
Lot Size 1.490 Acres
Acres 1.49
Property Description
This incredible custom Colonial is perfectly placed on a private 1.49 acre, well manicured parcel in sought-after N. Rehoboth. This well appointed floor plan features over 2,000 sq/ft of open and bright living space. The recently renovated kitchen is incredible. The massive granite center island and curved breakfast peninsula grants the owner lots of working space, an additional dining area and added cabinet storage. The farmhouse sink, under cabinet lighting, tile backsplash, double ovens, stainless appliances and beverage center with wet bar area and built-in wine fridge all add to the appeal. The family room features hardwoods and a wood burning fireplace with a new liner. 2nd floor laundry, surround sound, generator hook up complete, private and multi-tier, over-sized rear deck leads to the pool and a fenced area. Enjoy the separate detached out building for a horse barn, added storage or studio! Just a few short minutes to shopping, local farms, highway access and the T-station!
Location
State MA
County Bristol
Zoning R
Direction Route 118 to Tremont Street.
Rooms
Basement Full, Walk-Out Access, Interior Entry, Garage Access, Unfinished
Primary Bedroom Level Second
Dining Room Ceiling Fan(s), Flooring - Hardwood
Kitchen Flooring - Hardwood, Countertops - Stone/Granite/Solid, Kitchen Island, Wet Bar, Deck - Exterior, Open Floorplan, Recessed Lighting, Slider, Stainless Steel Appliances, Wine Chiller, Peninsula, Lighting - Pendant
Interior
Interior Features Ceiling Fan(s), Office
Heating Baseboard, Oil
Cooling Window Unit(s)
Flooring Tile, Vinyl, Carpet, Hardwood, Flooring - Wall to Wall Carpet
Fireplaces Number 1
Appliance Range, Oven, Dishwasher, Refrigerator, Washer, Dryer, Other
Laundry Flooring - Vinyl, Second Floor
Exterior
Exterior Feature Rain Gutters, Storage
Garage Spaces 1.0
Fence Fenced/Enclosed, Fenced
Pool Above Ground
Community Features Shopping, Park, Stable(s), Golf, Medical Facility, Highway Access, House of Worship, Private School, Public School, T-Station, Other
Waterfront false
Roof Type Shingle
Parking Type Attached, Under, Garage Faces Side, Insulated, Paved Drive, Off Street, Paved
Total Parking Spaces 8
Garage Yes
Private Pool true
Building
Lot Description Other
Foundation Concrete Perimeter
Sewer Private Sewer
Water Private
Read Less
Want to know what your home might be worth? Contact us for a FREE valuation!

Our team is ready to help you sell your home for the highest possible price ASAP
Bought with Non Member • Non Member Office







