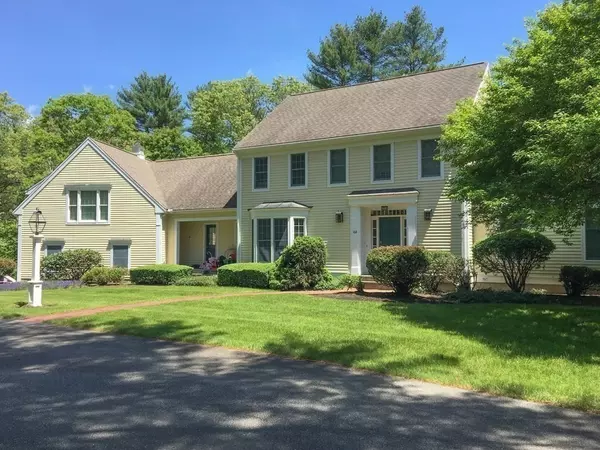$1,289,000
$1,000,000
28.9%For more information regarding the value of a property, please contact us for a free consultation.
168 Middleton Rd Boxford, MA 01921
4 Beds
3.5 Baths
3,910 SqFt
Key Details
Sold Price $1,289,000
Property Type Single Family Home
Sub Type Single Family Residence
Listing Status Sold
Purchase Type For Sale
Square Footage 3,910 sqft
Price per Sqft $329
MLS Listing ID 72941056
Sold Date 03/11/22
Style Colonial
Bedrooms 4
Full Baths 3
Half Baths 1
Year Built 1994
Annual Tax Amount $13,512
Tax Year 2021
Lot Size 3.000 Acres
Acres 3.0
Property Description
This perfectly situated property in East Boxford boasting the ideal floor plan abutting conservation land is just a few minutes to major routes & top-rated schools. The warm kitchen with center island for all to gather opens to the sunken family room with a wood burning fireplace flanked by built-ins is the heart of this home. Your guests will enjoy the formal dining room for more special events. The office with a wall of cabinetry offers the executive privacy. Cozy up with a book in front of the gas fireplace in the living room encased by huge windows. A laundry room, half bath, & many large closets complete the first floor nicely. Leave the day behind in the expansive primary wing soaking in your jetted tub. No need for snow brushes, your vehicles will be well protected in your heated 3-car garage. Your outdoor parties will be a hit with the 3-season porch, deck with hot tub leading to a large grassy area for a ball game & tennis court. SEE VIRTUAL TOUR! OH Feb. 12 & 13, 10:30-12:30.
Location
State MA
County Essex
Area East Boxford
Zoning Res
Direction Lawrence Road to Middleton Road, 1 mile down on left. Yellow house.
Rooms
Family Room Cathedral Ceiling(s), Ceiling Fan(s), Flooring - Hardwood, French Doors, Cable Hookup, Deck - Exterior, Exterior Access, Open Floorplan, Recessed Lighting, Sunken, Lighting - Overhead
Basement Full, Interior Entry, Garage Access, Concrete, Unfinished
Primary Bedroom Level Second
Dining Room Flooring - Hardwood, French Doors, Wainscoting, Lighting - Sconce, Lighting - Overhead
Kitchen Flooring - Hardwood, Pantry, Kitchen Island, Open Floorplan, Recessed Lighting, Stainless Steel Appliances, Lighting - Overhead
Interior
Interior Features Recessed Lighting, Bathroom - Full, Bathroom - Double Vanity/Sink, Bathroom - With Shower Stall, Double Vanity, Home Office, Bathroom, Sun Room, Central Vacuum, Wired for Sound
Heating Forced Air, Natural Gas
Cooling Central Air
Flooring Wood, Tile, Carpet, Hardwood, Flooring - Hardwood, Flooring - Stone/Ceramic Tile, Flooring - Wood
Fireplaces Number 2
Fireplaces Type Family Room, Living Room
Appliance Oven, Dishwasher, Microwave, Refrigerator, Washer, Dryer, Water Treatment, Gas Water Heater
Laundry Main Level, Gas Dryer Hookup, First Floor
Exterior
Exterior Feature Tennis Court(s), Rain Gutters, Sprinkler System, Decorative Lighting
Garage Spaces 3.0
Community Features Shopping, Tennis Court(s), Park, Walk/Jog Trails, Golf, Conservation Area, Highway Access, Private School, Public School
Waterfront false
Roof Type Shingle
Parking Type Attached, Garage Door Opener, Heated Garage, Garage Faces Side, Paved Drive, Off Street, Paved
Total Parking Spaces 8
Garage Yes
Building
Lot Description Corner Lot, Wooded, Level
Foundation Concrete Perimeter
Sewer Private Sewer
Water Private
Schools
Elementary Schools Cole, Spofford
Middle Schools Masconomet
High Schools Masconomet
Read Less
Want to know what your home might be worth? Contact us for a FREE valuation!

Our team is ready to help you sell your home for the highest possible price ASAP
Bought with Ngoc Anh Goldstein • Leading Edge Real Estate







