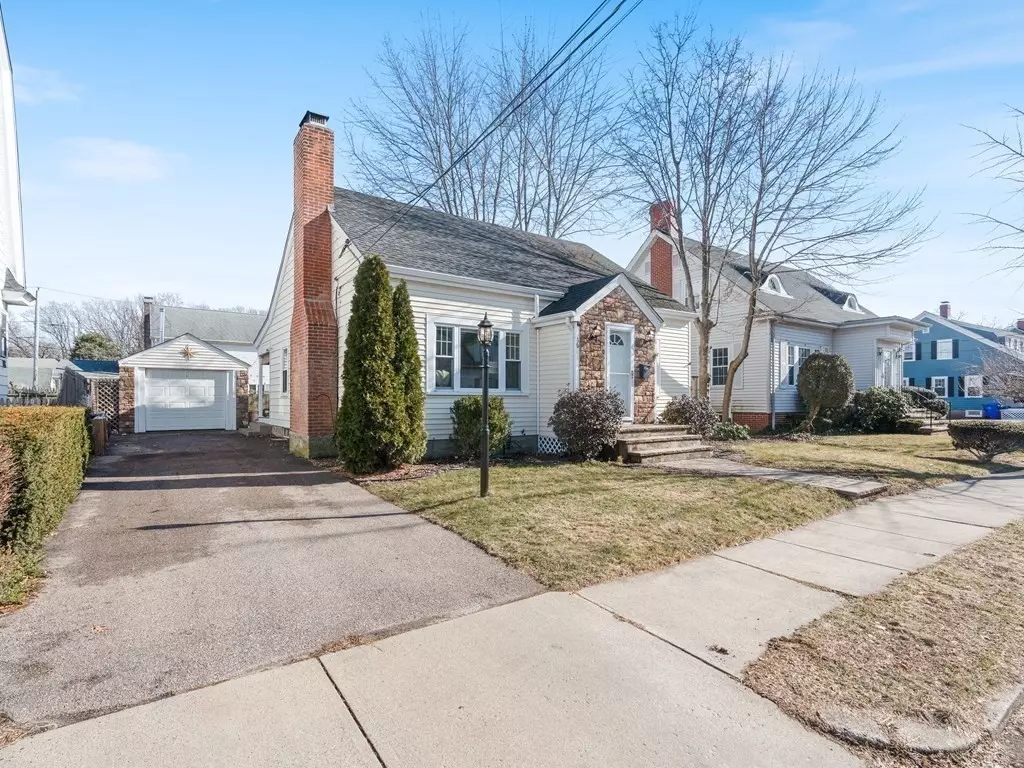$395,000
$379,900
4.0%For more information regarding the value of a property, please contact us for a free consultation.
16 Felsmere Ave Pawtucket, RI 02860
3 Beds
2 Baths
1,389 SqFt
Key Details
Sold Price $395,000
Property Type Single Family Home
Sub Type Single Family Residence
Listing Status Sold
Purchase Type For Sale
Square Footage 1,389 sqft
Price per Sqft $284
Subdivision Darlington
MLS Listing ID 72945974
Sold Date 03/28/22
Style Cape
Bedrooms 3
Full Baths 2
HOA Y/N false
Year Built 1940
Annual Tax Amount $4,344
Tax Year 2021
Lot Size 3,920 Sqft
Acres 0.09
Property Description
Beautiful and well-maintained cape in great Darlington area near Slater Park! Brand new kitchen just finished! With quartz countertops and brand new stainless steel LG appliances! Great open concept from kitchen to living room and you also have a separate dining room! One bedroom located on the first floor attached to a full bathroom, also recently renovated. Upstairs, two very generous size bedrooms and an additional full bathroom. Great space in the basement for a workshop or to finish for more square footage in the future with laundry area and newer high efficiency Navien gas boiler. Once the snow has melted your garden will BLOOM with a beautiful, thoughtful plant design in your outdoor oasis complete with a new paver patio. First showings at open house Saturday 1 PM to 2:30 PM!
Location
State RI
County Providence
Zoning RS
Direction Use GPS
Rooms
Basement Full, Concrete, Unfinished
Primary Bedroom Level First
Interior
Heating Baseboard, Natural Gas
Cooling None
Flooring Tile, Hardwood, Wood Laminate
Fireplaces Number 1
Appliance Range, Dishwasher, Microwave, Refrigerator, Washer/Dryer, Range Hood, Gas Water Heater, Tank Water Heaterless, Plumbed For Ice Maker, Utility Connections for Gas Range, Utility Connections for Gas Oven
Laundry In Basement, Washer Hookup
Exterior
Exterior Feature Rain Gutters, Sprinkler System, Garden
Garage Spaces 1.0
Fence Fenced/Enclosed, Fenced
Community Features Public Transportation, Shopping, Park, Walk/Jog Trails, Stable(s), Golf, Medical Facility, Laundromat, Bike Path, Conservation Area, Highway Access, House of Worship, Private School, Public School, T-Station, Sidewalks
Utilities Available for Gas Range, for Gas Oven, Washer Hookup, Icemaker Connection
Waterfront false
Roof Type Shingle
Parking Type Detached, Garage Door Opener, Storage, Paved Drive, Off Street, Tandem, On Street, Paved
Total Parking Spaces 2
Garage Yes
Building
Lot Description Level
Foundation Concrete Perimeter, Block
Sewer Public Sewer
Water Public
Read Less
Want to know what your home might be worth? Contact us for a FREE valuation!

Our team is ready to help you sell your home for the highest possible price ASAP
Bought with Sandra Sousa • Williams & Stuart Real Estate







