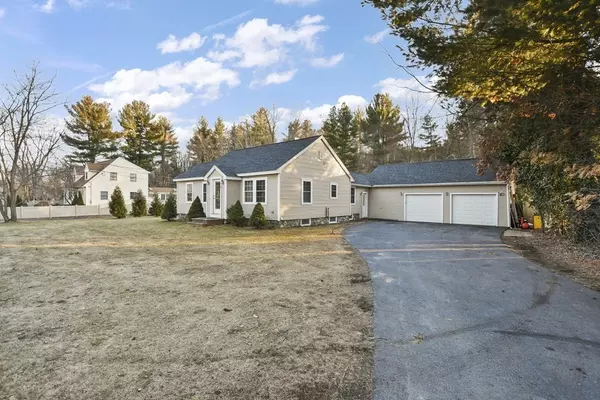$450,000
$425,000
5.9%For more information regarding the value of a property, please contact us for a free consultation.
77 Kelly Road Salem, NH 03079
2 Beds
1 Bath
1,351 SqFt
Key Details
Sold Price $450,000
Property Type Single Family Home
Sub Type Single Family Residence
Listing Status Sold
Purchase Type For Sale
Square Footage 1,351 sqft
Price per Sqft $333
MLS Listing ID 72946057
Sold Date 03/31/22
Style Ranch
Bedrooms 2
Full Baths 1
Year Built 1957
Annual Tax Amount $5,058
Tax Year 2020
Lot Size 0.480 Acres
Acres 0.48
Property Description
Turnkey one level living! Amazing opportunity to own this 2 bed, 1 bath ranch with an incredible location on a nearly a half acre flat lot in Salem. This move in ready home home offers easy access to highways, shopping, schools, restaurants and more. Featuring an oversized 2 car garage and enough parking for up to 6 cars, this home is great for entertaining. Inside, the floor plan flows nicely from the living room into the updated eat in kitchen with access to the back deck. Through the heated mudroom, find a newly renovated large family room with gorgeous, beamed ceilings and access to the attached garage. Both bedrooms are sundrenched and offer ample closet space. Additional features of this home include laundry on the main living level, additional storage in the full basement, home office space perfect for working from home and a partially fenced in yard. Don't miss your chance to make this house your new home!
Location
State NH
County Rockingham
Zoning RES
Direction Route 28 to Kelly Road
Rooms
Family Room Beamed Ceilings, Flooring - Vinyl, Cable Hookup
Basement Full, Walk-Out Access, Interior Entry, Sump Pump, Unfinished
Primary Bedroom Level First
Kitchen Flooring - Stone/Ceramic Tile, Dining Area, Pantry, Deck - Exterior, Dryer Hookup - Electric, Exterior Access, Recessed Lighting, Washer Hookup
Interior
Interior Features Cable Hookup, Recessed Lighting, Mud Room, Office, Central Vacuum
Heating Baseboard, Oil
Cooling None
Flooring Tile, Vinyl, Carpet, Flooring - Stone/Ceramic Tile, Flooring - Vinyl
Appliance Range, Dishwasher, Microwave, Washer, Dryer, Oil Water Heater, Tank Water Heater, Utility Connections for Electric Dryer
Laundry Electric Dryer Hookup, Washer Hookup, First Floor
Exterior
Exterior Feature Rain Gutters, Storage
Garage Spaces 2.0
Fence Fenced
Community Features Public Transportation, Shopping, Park, Walk/Jog Trails, Golf, Laundromat, Conservation Area, Highway Access, Public School
Utilities Available for Electric Dryer
Waterfront false
Roof Type Shingle
Parking Type Attached, Workshop in Garage, Paved Drive, Off Street, Paved
Total Parking Spaces 6
Garage Yes
Building
Lot Description Wooded, Level
Foundation Stone
Sewer Private Sewer
Water Public
Read Less
Want to know what your home might be worth? Contact us for a FREE valuation!

Our team is ready to help you sell your home for the highest possible price ASAP
Bought with Marc Ouellet • Stone Ridge Properties, Inc.







