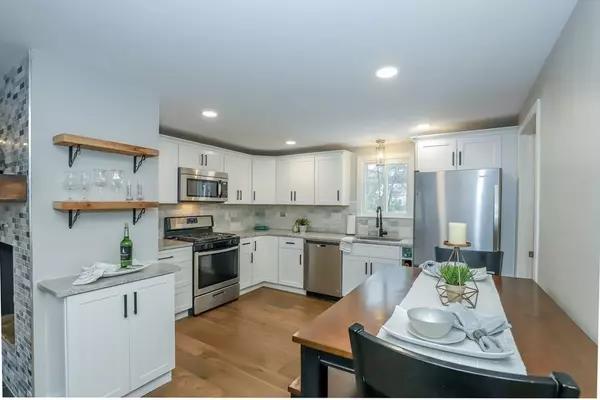$625,000
$599,900
4.2%For more information regarding the value of a property, please contact us for a free consultation.
13 Starlight Ave Chelmsford, MA 01824
3 Beds
2 Baths
1,032 SqFt
Key Details
Sold Price $625,000
Property Type Single Family Home
Sub Type Single Family Residence
Listing Status Sold
Purchase Type For Sale
Square Footage 1,032 sqft
Price per Sqft $605
Subdivision Westlands
MLS Listing ID 72941683
Sold Date 04/07/22
Style Ranch
Bedrooms 3
Full Baths 2
Year Built 1950
Annual Tax Amount $5,668
Tax Year 2021
Lot Size 0.290 Acres
Acres 0.29
Property Description
STUNNING, recently renovated home in desirable Westlands neighborhood! Single level living with open concept layout. Bright & sunny new kitchen opens to dining and living room featuring gorgeous floors throughout main living area, fireplace and a large picture window, allowing for plenty of natural light. Beautiful kitchen with new white maple cabinets, granite counters, marble tile backsplash, gas range, stainless steel appliances, & coffee/wine bar. Primary Suite boasts new private 3/4 bath, custom tiled 5' walk-in shower and vanity w/quartz countertops. 2 additional bedrooms with glistening hardwood floors. 2nd bath has a double vanity, tiled tub surround and floor. All new Harvey Windows and new interior doors. 1st floor laundry. Freshly painted in soothing, modern colors. Ample storage with coat closet, linen closet. Spacious unfinished basement with potential for expansion. FHA/gas heat. Central A/C(2021), 200 amp, Storage shed. Level yard with room for entertaining and fun!
Location
State MA
County Middlesex
Zoning res
Direction North Road/Route 4/to Wiggin to Starlight
Rooms
Basement Partially Finished
Dining Room Flooring - Vinyl, Open Floorplan, Recessed Lighting, Remodeled
Kitchen Countertops - Stone/Granite/Solid, Recessed Lighting, Remodeled, Stainless Steel Appliances, Gas Stove, Lighting - Pendant
Interior
Heating Forced Air, Natural Gas
Cooling Central Air
Flooring Tile, Vinyl, Hardwood
Fireplaces Number 1
Fireplaces Type Living Room
Appliance Disposal, Microwave, ENERGY STAR Qualified Dishwasher, Range - ENERGY STAR, Gas Water Heater, Plumbed For Ice Maker, Utility Connections for Gas Range, Utility Connections for Electric Dryer
Laundry Flooring - Vinyl, Electric Dryer Hookup, Remodeled, Washer Hookup, Lighting - Overhead, First Floor
Exterior
Exterior Feature Rain Gutters, Storage
Community Features Shopping, Park, Highway Access
Utilities Available for Gas Range, for Electric Dryer, Washer Hookup, Icemaker Connection
Waterfront false
Roof Type Shingle
Parking Type Paved Drive, Off Street
Total Parking Spaces 4
Garage No
Building
Foundation Concrete Perimeter, Block
Sewer Public Sewer
Water Public
Schools
Elementary Schools Center
Middle Schools Mccarthy
High Schools Chs
Read Less
Want to know what your home might be worth? Contact us for a FREE valuation!

Our team is ready to help you sell your home for the highest possible price ASAP
Bought with Jennifer Kelley • Barrett Sotheby's International Realty







