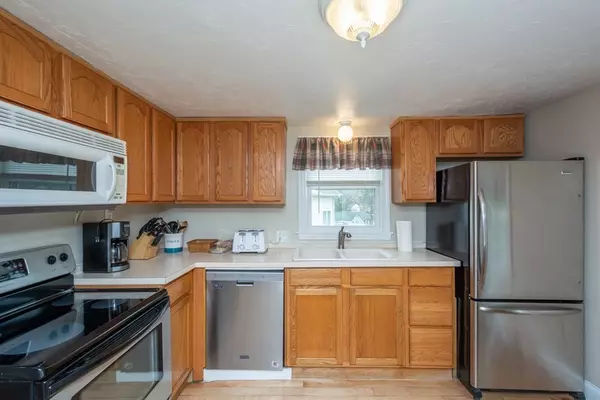$490,000
$480,000
2.1%For more information regarding the value of a property, please contact us for a free consultation.
6 Birch Drive Spencer, MA 01562
3 Beds
2 Baths
2,200 SqFt
Key Details
Sold Price $490,000
Property Type Single Family Home
Sub Type Single Family Residence
Listing Status Sold
Purchase Type For Sale
Square Footage 2,200 sqft
Price per Sqft $222
MLS Listing ID 72946774
Sold Date 04/14/22
Style Colonial
Bedrooms 3
Full Baths 2
Year Built 1960
Annual Tax Amount $4,090
Tax Year 2022
Lot Size 0.360 Acres
Acres 0.36
Property Description
PRIVATE WATER ACCESS! This well-maintained colonial with in-law apartment includes additional private waterfront land across the street with year-round access. Fishing, swimming, paddling, and water skiing are popular activities here during the summer months. The fenced-in backyard features an insulated shed, a large grassy yard, and a patio firepit area with access to the 3-season sunroom. The welcoming 1st-floor living room features hardwood floors, and a bay window, providing ample natural lighting and views of the water. Peak through the kitchen wall "passthrough" window and smell what's cooking in this efficiently designed kitchen with extra counter space. This home was designed with comfort in mind with ceiling fans installed in each bedroom, and equipped with solar panels and a finished bonus room in the walk-out lower level. Pamper yourself with a whirlpool bath, and relax in the den after a long day on the water. Don't wait! Call, text, or email now!
Location
State MA
County Worcester
Zoning LR
Direction MA-9 to Paxton Road, to Lambs Grove, to Birch Drive.
Rooms
Family Room Ceiling Fan(s), Flooring - Wall to Wall Carpet, Cable Hookup, Open Floorplan, Lighting - Overhead
Basement Full, Partially Finished, Walk-Out Access, Interior Entry, Sump Pump, Concrete
Primary Bedroom Level Main
Kitchen Flooring - Hardwood, Kitchen Island, Stainless Steel Appliances, Wainscoting, Lighting - Overhead
Interior
Interior Features Cable Hookup, Closet, Attic Access, Lighting - Overhead, Open Floor Plan, Bathroom - Full, Den, Sun Room, Kitchen, Bonus Room, Inlaw Apt., Wired for Sound, Internet Available - Broadband
Heating Baseboard, Electric Baseboard, Oil, Active Solar
Cooling Window Unit(s)
Flooring Tile, Vinyl, Carpet, Laminate, Hardwood, Flooring - Hardwood, Flooring - Wall to Wall Carpet, Flooring - Vinyl
Appliance Range, Dishwasher, Microwave, Refrigerator, Washer, Dryer, Range Hood, Electric Water Heater, Tank Water Heater, Plumbed For Ice Maker, Utility Connections for Electric Range, Utility Connections for Electric Oven, Utility Connections for Electric Dryer
Laundry Dryer Hookup - Electric, Washer Hookup
Exterior
Exterior Feature Rain Gutters, Storage, Garden, Stone Wall
Fence Fenced/Enclosed, Fenced
Community Features Walk/Jog Trails, Conservation Area, Public School
Utilities Available for Electric Range, for Electric Oven, for Electric Dryer, Washer Hookup, Icemaker Connection, Generator Connection
Waterfront true
Waterfront Description Waterfront, Beach Front, Lake, Dock/Mooring, Frontage, Walk to, Access, Direct Access, Public, Private, Lake/Pond, Direct Access, Walk to, 0 to 1/10 Mile To Beach, Beach Ownership(Private)
View Y/N Yes
View Scenic View(s)
Roof Type Shingle
Parking Type Paved Drive, Off Street, Paved
Total Parking Spaces 5
Garage No
Building
Lot Description Additional Land Avail., Cleared, Gentle Sloping
Foundation Concrete Perimeter, Block
Sewer Private Sewer
Water Private
Schools
Elementary Schools Wire Village
Middle Schools Knox Trail
High Schools David Prouty
Read Less
Want to know what your home might be worth? Contact us for a FREE valuation!

Our team is ready to help you sell your home for the highest possible price ASAP
Bought with Jonathan Boisjolie • ERA Key Realty Services- Spenc







