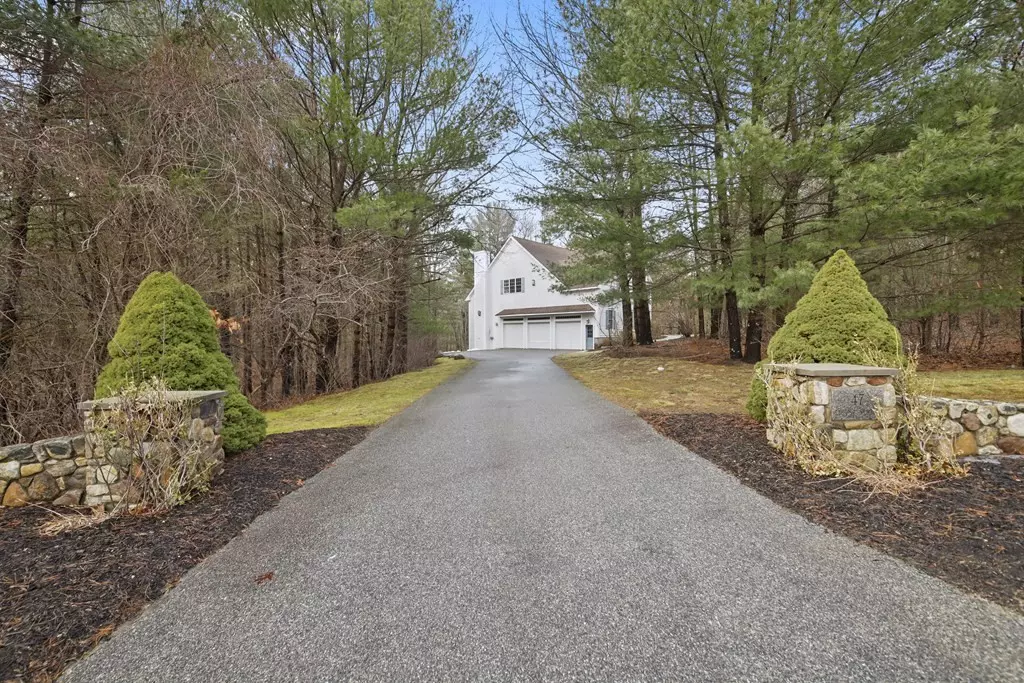$1,175,000
$1,150,000
2.2%For more information regarding the value of a property, please contact us for a free consultation.
47 Locust Street Middleton, MA 01949
4 Beds
2.5 Baths
3,470 SqFt
Key Details
Sold Price $1,175,000
Property Type Single Family Home
Sub Type Single Family Residence
Listing Status Sold
Purchase Type For Sale
Square Footage 3,470 sqft
Price per Sqft $338
MLS Listing ID 72946159
Sold Date 04/15/22
Style Colonial
Bedrooms 4
Full Baths 2
Half Baths 1
Year Built 2003
Annual Tax Amount $11,165
Tax Year 2021
Lot Size 2.800 Acres
Acres 2.8
Property Description
Welcome to this lovely 4 bdrm, 2.5 bath colonial nestled on 2.8 acres of land. You're greeted in the foyer w/ cathedral ceilings & don't miss the dual coat closets! The formal living room is adorned w/ wainscotting & French doors which lead you to the formal dining room, where a bow picture window displays the wooded land in the backyard. The eat-in kitchen is a great spot to gather, sit around the island for breakfast or chat while dinner is being made. Features granite countertops, s/s appliances, & even has access to a back deck! You can also enjoy your time in the family room around the gas fireplace or bask in the sun that comes through the skylights and picture window. Upstairs are all 4 bedrooms, including the master suite w/ a dressing room with 4 closets, a lg bath w/ double vanity, tiled shower, & jacuzzi! Unfinished attic & basement give you extra space for anything you can think of and there is a 3 car garage, huge level yard, & access to all the North Shore's amenities
Location
State MA
County Essex
Zoning R1B
Direction Route 1 to Ferncroft Road to Village Road to Locust Street
Rooms
Family Room Skylight, Cathedral Ceiling(s), Ceiling Fan(s), Flooring - Hardwood, Cable Hookup, Recessed Lighting
Basement Full, Walk-Out Access, Interior Entry, Concrete, Unfinished
Primary Bedroom Level Second
Dining Room Flooring - Hardwood, Window(s) - Bay/Bow/Box, Wainscoting, Crown Molding
Kitchen Flooring - Hardwood, Dining Area, Pantry, Countertops - Stone/Granite/Solid, Kitchen Island, Deck - Exterior, Exterior Access, Recessed Lighting, Stainless Steel Appliances, Gas Stove
Interior
Interior Features Office, Central Vacuum, Wired for Sound
Heating Baseboard, Natural Gas
Cooling Central Air, None
Flooring Tile, Carpet, Hardwood, Flooring - Hardwood
Fireplaces Number 2
Fireplaces Type Family Room, Master Bedroom
Appliance Oven, Dishwasher, Microwave, Countertop Range, Refrigerator, Washer, Dryer, Gas Water Heater, Tank Water Heater
Laundry Laundry Closet, Flooring - Stone/Ceramic Tile, Electric Dryer Hookup, Washer Hookup, Second Floor
Exterior
Exterior Feature Rain Gutters, Sprinkler System
Garage Spaces 3.0
Community Features Public Transportation, Shopping, Pool, Park, Walk/Jog Trails, Golf, Bike Path, Conservation Area, Public School, University
Waterfront false
Waterfront Description Stream
Roof Type Shingle
Parking Type Attached, Garage Door Opener, Garage Faces Side, Paved Drive, Off Street, Paved
Total Parking Spaces 5
Garage Yes
Building
Lot Description Wooded, Gentle Sloping
Foundation Concrete Perimeter
Sewer Public Sewer, Private Sewer
Water Public
Read Less
Want to know what your home might be worth? Contact us for a FREE valuation!

Our team is ready to help you sell your home for the highest possible price ASAP
Bought with Maria DiCarlo • Elite Realty Experts, LLC







