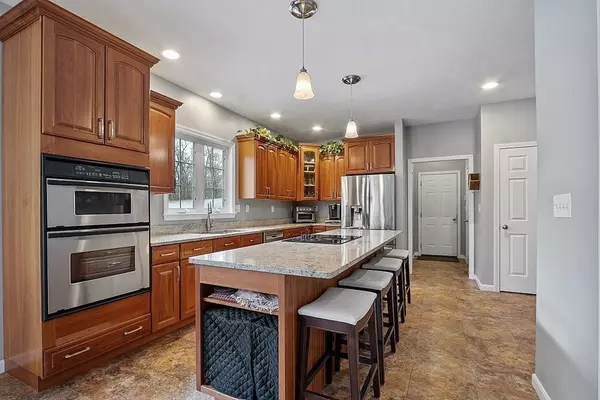$647,000
$599,000
8.0%For more information regarding the value of a property, please contact us for a free consultation.
39 Hilltop Drive Douglas, MA 01516
4 Beds
3.5 Baths
2,860 SqFt
Key Details
Sold Price $647,000
Property Type Single Family Home
Sub Type Single Family Residence
Listing Status Sold
Purchase Type For Sale
Square Footage 2,860 sqft
Price per Sqft $226
MLS Listing ID 72945726
Sold Date 04/15/22
Style Cape
Bedrooms 4
Full Baths 3
Half Baths 1
Year Built 2003
Annual Tax Amount $8,418
Tax Year 2022
Lot Size 2.240 Acres
Acres 2.24
Property Description
OFFERS DUE Tuesday, March 1st at noon. You're not going to want to miss this one! Perfect layout for entertaining or family life. Beautiful hardwood floors welcome you to the dining room and formal living room. Cabinet packed eat-in kitchen with granite counters and stainless appliances open up to the large family room with vaulted ceilings and fireplace. Master suite is complete! High ceilings, lots of natural light, his and hers walk-in closets, huge master bathroom with stand up shower, soaking tub, and double vanity. Its like having your own private spa! Second bedroom has additional private bath and there are still 2 more large bedrooms to complete the second floor. Don't forget to check out the finished basement for additional living area. 2 car garage has separate electrical panel. Whole house generator. Large flat yard is perfect for family functions or just to relax in the peace and quiet abutting the Douglas State Forest. Cul-de-sac location. This one has it all!
Location
State MA
County Worcester
Zoning RA
Direction Lower Gore Rd to Hilltop
Rooms
Family Room Cathedral Ceiling(s), Flooring - Wall to Wall Carpet
Basement Full, Partially Finished
Primary Bedroom Level Second
Dining Room Flooring - Hardwood
Kitchen Flooring - Vinyl, Dining Area, Pantry, Countertops - Stone/Granite/Solid, Kitchen Island
Interior
Interior Features Bathroom - Half, Bathroom
Heating Forced Air, Oil
Cooling Central Air
Flooring Wood, Tile, Vinyl, Carpet
Fireplaces Number 1
Fireplaces Type Family Room
Appliance Range, Oven, Dishwasher, Microwave, Refrigerator
Laundry First Floor
Exterior
Garage Spaces 2.0
Waterfront false
Roof Type Shingle
Parking Type Attached, Paved Drive
Total Parking Spaces 8
Garage Yes
Building
Lot Description Wooded
Foundation Concrete Perimeter
Sewer Private Sewer
Water Private
Read Less
Want to know what your home might be worth? Contact us for a FREE valuation!

Our team is ready to help you sell your home for the highest possible price ASAP
Bought with AJ Bruce • Lamacchia Realty, Inc.







