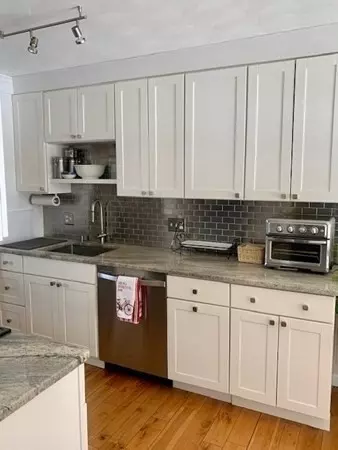$385,000
$339,000
13.6%For more information regarding the value of a property, please contact us for a free consultation.
142 Laurelwood Dr #142 Hopedale, MA 01747
2 Beds
1.5 Baths
1,620 SqFt
Key Details
Sold Price $385,000
Property Type Condo
Sub Type Condominium
Listing Status Sold
Purchase Type For Sale
Square Footage 1,620 sqft
Price per Sqft $237
MLS Listing ID 72947479
Sold Date 04/15/22
Bedrooms 2
Full Baths 1
Half Baths 1
HOA Fees $425/mo
HOA Y/N true
Year Built 1985
Annual Tax Amount $4,171
Tax Year 2022
Property Description
Welcome home to beautiful and peaceful Laurelwood Condo Community! This great unit located in the back end of the complex,features 2 large bedrooms, both with built in shelving in closets. 2nd floor laundry. Hollywood bath features separate room for toilet and shower. Largelinen/storage closet and double closet in hallway. First floor boasts breakfast nook remodeled kitchen with stainless steel appliances gallery kitchen, fully renovated 1/2 bath with antique barn board shelving. Large living room/dining room with custom built in bookcases, crown molding throughout and additional heat source pellet stove. Sliders to private oversized composite deck. Full basement - ready to finish with walk out access. Deck and front steps replaced 4 years ago. Roof & siding replaced within past couple years. One car garage & Parking space included guest parking on site. Underground utilities. Located just south of Milford and minutes to Rt 495, Rt 16 & Rt 140.
Location
State MA
County Worcester
Area Spindleville
Zoning RC
Direction Rt 16 to Hopedale St to Green St to Mill St to Laurelwood
Rooms
Primary Bedroom Level Second
Dining Room Flooring - Hardwood, Crown Molding
Kitchen Flooring - Stone/Ceramic Tile, Dining Area, Countertops - Stone/Granite/Solid, Countertops - Upgraded, Breakfast Bar / Nook, Cabinets - Upgraded, Exterior Access, Remodeled, Stainless Steel Appliances, Crown Molding
Interior
Heating Forced Air, Heat Pump, Electric, Pellet Stove
Cooling Central Air
Flooring Tile, Carpet, Hardwood
Fireplaces Number 1
Appliance ENERGY STAR Qualified Refrigerator, ENERGY STAR Qualified Dishwasher, Range - ENERGY STAR, Electric Water Heater, Plumbed For Ice Maker, Utility Connections for Electric Range, Utility Connections for Electric Dryer
Laundry In Unit
Exterior
Garage Spaces 1.0
Community Features Golf, Medical Facility, Bike Path, Highway Access, House of Worship, Public School
Utilities Available for Electric Range, for Electric Dryer, Icemaker Connection
Waterfront false
Parking Type Detached, Deeded, Off Street, Paved
Total Parking Spaces 1
Garage Yes
Building
Story 2
Sewer Public Sewer
Water Public
Schools
Elementary Schools Memorial Elem.
Middle Schools Hopedale Jr/Sr
High Schools Hopedale Jr/Sr
Read Less
Want to know what your home might be worth? Contact us for a FREE valuation!

Our team is ready to help you sell your home for the highest possible price ASAP
Bought with Michael Gavrilles • Redfin Corp.







