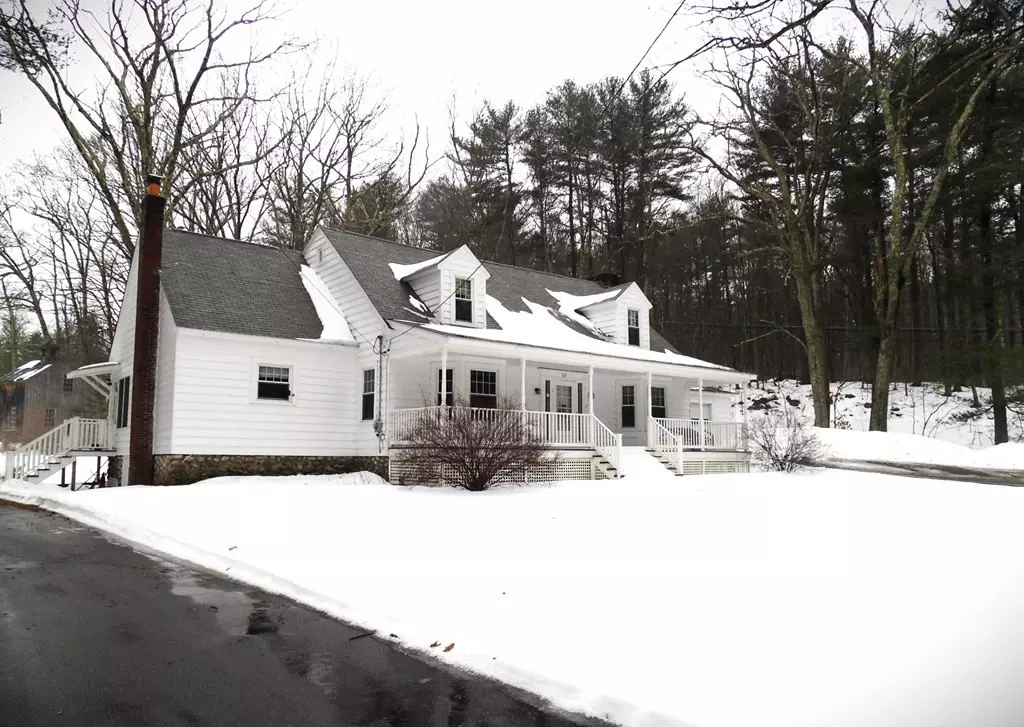$400,000
$335,000
19.4%For more information regarding the value of a property, please contact us for a free consultation.
63 Maple St Douglas, MA 01516
3 Beds
1.5 Baths
2,440 SqFt
Key Details
Sold Price $400,000
Property Type Single Family Home
Sub Type Single Family Residence
Listing Status Sold
Purchase Type For Sale
Square Footage 2,440 sqft
Price per Sqft $163
MLS Listing ID 72939657
Sold Date 04/21/22
Style Cape, Farmhouse
Bedrooms 3
Full Baths 1
Half Baths 1
HOA Y/N false
Year Built 1941
Annual Tax Amount $5,152
Tax Year 2022
Lot Size 2.560 Acres
Acres 2.56
Property Description
Spacious cape with 1 car garage set on country road on lovely country 1.44 acre lot with 2nd 1.12 acre lot across the street. Hardwood floors are found throughout this 2400 sq ft home. All rooms are huge. Front to back living room with fireplace leads to back covered porch. Elegant dining room off front entry. Home has 1st floor bedroom and full bath. 2nd floor boasts two enormous front to back bedrooms with cozy nook at top of stairs & half bath. Front porch only a few years old with trex decking. Kitchen approximately 10 yrs old, replacement windows 2003, roof 10-15 yrs old, furnace approx 12 yrs old. Home does need some updates and someone to bring it back to its full glory. Bonus features are 2 story shed, open shed and huge building on back property line that was a working saw mill and has potential for many uses - horse barn, studio, home workshop, barn for hobbiest. Bring your imagination. Offer deadline Sunday 2/20 at 3 pm.
Location
State MA
County Worcester
Zoning RA
Direction Rt 16 to Depot to Martin St to Maple. 62 Maple is lot across the street.
Rooms
Basement Full, Partial, Walk-Out Access, Interior Entry, Dirt Floor, Concrete, Unfinished
Primary Bedroom Level First
Dining Room Flooring - Hardwood
Kitchen Flooring - Hardwood, Dining Area, Country Kitchen
Interior
Heating Central, Oil, Other
Cooling None, Air Source Heat Pumps (ASHP)
Flooring Hardwood
Fireplaces Number 1
Fireplaces Type Living Room
Appliance Utility Connections for Electric Range
Laundry Flooring - Laminate, First Floor
Exterior
Exterior Feature Storage
Garage Spaces 1.0
Community Features Park, Golf, Highway Access, House of Worship, Public School
Utilities Available for Electric Range
Waterfront false
Waterfront Description Beach Front, Lake/Pond, Beach Ownership(Private,Public)
Roof Type Shingle
Parking Type Attached, Barn, Off Street, Paved
Total Parking Spaces 6
Garage Yes
Building
Lot Description Corner Lot
Foundation Stone
Sewer Private Sewer
Water Public
Others
Senior Community false
Acceptable Financing Contract, Estate Sale
Listing Terms Contract, Estate Sale
Read Less
Want to know what your home might be worth? Contact us for a FREE valuation!

Our team is ready to help you sell your home for the highest possible price ASAP
Bought with Carla Sella • RE/MAX American Dream







