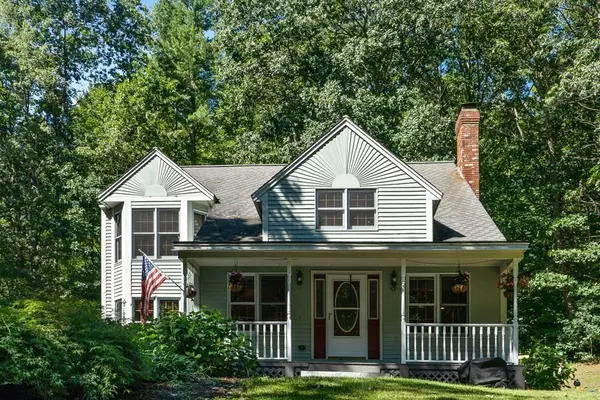$450,000
$390,000
15.4%For more information regarding the value of a property, please contact us for a free consultation.
49 Mccormick Road Spencer, MA 01562
3 Beds
2.5 Baths
2,137 SqFt
Key Details
Sold Price $450,000
Property Type Single Family Home
Sub Type Single Family Residence
Listing Status Sold
Purchase Type For Sale
Square Footage 2,137 sqft
Price per Sqft $210
MLS Listing ID 72944720
Sold Date 04/22/22
Style Colonial, Contemporary
Bedrooms 3
Full Baths 2
Half Baths 1
HOA Y/N false
Year Built 1994
Annual Tax Amount $5,088
Tax Year 2022
Lot Size 1.030 Acres
Acres 1.03
Property Description
Wake up and enjoy your hot cup of coffee out on the deck this spring. This beautiful 3 bedroom 2.5 bath home is what you have been looking for. Custom kitchen with oak cabinets, dark granite counters, deep copper sink and stainless appliances. Large formal dining area that lets in ample light. French doors that can allow separation from the living and the dining area or stay hidden pocketed in the wall for a more "open concept" feel. Living room with pellet stove to cozy up, on these still chilly days. Master bedroom with large picture windows, walk in closet and master bath with jacuzzi tub, and a separate shower. Featuring a central vacuum system and is wired for a back-up generator. Rejoice with the news that this home has central AC for the future hot summer days! Mass save did a full energy assessment and improvement in 2018 with new blown in insulation. Nearby hiking and other recreational destinations including camp Marshall! Offers due 2/28 by 5:00PM. Decision will be made 3/1
Location
State MA
County Worcester
Zoning RES
Direction Paxton Road to McCormick
Rooms
Basement Full, Walk-Out Access, Interior Entry, Garage Access, Radon Remediation System, Concrete, Unfinished
Primary Bedroom Level Second
Dining Room Flooring - Hardwood, Window(s) - Bay/Bow/Box, French Doors
Kitchen Ceiling Fan(s), Flooring - Stone/Ceramic Tile, Window(s) - Bay/Bow/Box, Dining Area, Countertops - Stone/Granite/Solid, Cabinets - Upgraded, Exterior Access, Recessed Lighting, Stainless Steel Appliances
Interior
Interior Features Cathedral Ceiling(s), Entrance Foyer, Sitting Room, Home Office, Central Vacuum
Heating Baseboard, Oil, Pellet Stove
Cooling Central Air
Flooring Wood, Tile, Carpet, Flooring - Hardwood, Flooring - Wall to Wall Carpet
Fireplaces Number 1
Fireplaces Type Living Room
Appliance Oven, Dishwasher, Microwave, Countertop Range, Water Treatment, Vacuum System, Water Softener, Oil Water Heater, Tank Water Heater, Water Heater(Separate Booster), Utility Connections for Electric Range, Utility Connections for Electric Oven, Utility Connections for Electric Dryer
Laundry Flooring - Stone/Ceramic Tile, First Floor, Washer Hookup
Exterior
Exterior Feature Storage, Professional Landscaping
Garage Spaces 2.0
Community Features Shopping, Walk/Jog Trails, Stable(s), Golf, Medical Facility, Conservation Area
Utilities Available for Electric Range, for Electric Oven, for Electric Dryer, Washer Hookup
Waterfront false
Roof Type Shingle
Parking Type Under, Paved Drive, Off Street, Paved
Total Parking Spaces 6
Garage Yes
Building
Lot Description Wooded
Foundation Concrete Perimeter, Irregular
Sewer Private Sewer
Water Private
Others
Senior Community false
Acceptable Financing Contract
Listing Terms Contract
Read Less
Want to know what your home might be worth? Contact us for a FREE valuation!

Our team is ready to help you sell your home for the highest possible price ASAP
Bought with Joseph Abramoff • Real Living Barbera Associates | Worcester







