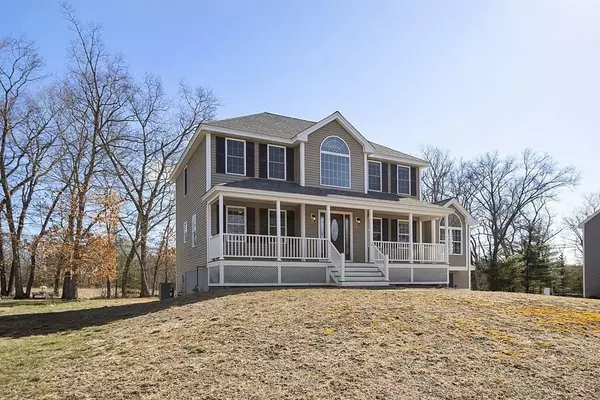$800,000
$720,000
11.1%For more information regarding the value of a property, please contact us for a free consultation.
76 Cart Path Road Dracut, MA 01826
3 Beds
2.5 Baths
2,152 SqFt
Key Details
Sold Price $800,000
Property Type Single Family Home
Sub Type Single Family Residence
Listing Status Sold
Purchase Type For Sale
Square Footage 2,152 sqft
Price per Sqft $371
Subdivision Parker Village
MLS Listing ID 72959966
Sold Date 04/29/22
Style Colonial
Bedrooms 3
Full Baths 2
Half Baths 1
HOA Y/N true
Year Built 2010
Annual Tax Amount $6,456
Tax Year 2022
Lot Size 0.470 Acres
Acres 0.47
Property Description
EASY TO SHOW THROUGH SHOWING TIME! Turn-key colonial located in coveted Parker Village area of scenic East Dracut offering convenient highway access and suburban bliss.There’s nothing for you to do but move in, sit on the farmer’s porch and look out over this idyllic setting. Enjoy quality construction and finishes throughout including oak flooring on the entire first floor and open 2 story staircase, upgraded cabinetry throughout kitchen and baths, granite counters and stainless steel appliances highlight the spacious open concept kitchen with large center island and adjacent informal dining area w/ sliding glass doors leading onto the deck overlooking the expansive yard.The first floor ceilings feature custom crafted plaster details constructed by this home’s only owner who was a master plasterer. Additional highlights include:a fireplaced great room with vaulted ceiling,primary ensuite w/ full bath and walk-in closet, and a large,unfinished basement ready for your remodel.
Location
State MA
County Middlesex
Zoning R1
Direction Route 113 to Wheeler to Parker to Cart Path
Rooms
Family Room Ceiling Fan(s), Vaulted Ceiling(s), Flooring - Hardwood, Cable Hookup, Open Floorplan, Recessed Lighting
Basement Full, Walk-Out Access, Interior Entry, Garage Access, Concrete, Unfinished
Primary Bedroom Level Second
Dining Room Flooring - Hardwood, Lighting - Overhead
Kitchen Flooring - Stone/Ceramic Tile, Dining Area, Countertops - Stone/Granite/Solid, Kitchen Island, Cabinets - Upgraded, Exterior Access, Open Floorplan, Recessed Lighting, Slider, Stainless Steel Appliances
Interior
Interior Features Internet Available - Unknown
Heating Forced Air, Natural Gas
Cooling Central Air
Flooring Wood, Tile, Carpet
Fireplaces Number 1
Fireplaces Type Family Room
Appliance Range, Dishwasher, Microwave, Refrigerator, Gas Water Heater, Utility Connections for Gas Range
Laundry Flooring - Stone/Ceramic Tile, Electric Dryer Hookup, Washer Hookup, First Floor
Exterior
Exterior Feature Rain Gutters, Sprinkler System
Garage Spaces 2.0
Utilities Available for Gas Range
Waterfront false
View Y/N Yes
View Scenic View(s)
Roof Type Shingle
Parking Type Attached, Under, Garage Door Opener, Garage Faces Side, Insulated, Paved Drive, Off Street
Total Parking Spaces 6
Garage Yes
Building
Lot Description Cleared
Foundation Concrete Perimeter
Sewer Public Sewer
Water Public
Others
Senior Community false
Read Less
Want to know what your home might be worth? Contact us for a FREE valuation!

Our team is ready to help you sell your home for the highest possible price ASAP
Bought with Brett Rich • Keller Williams Realty-Merrimack







