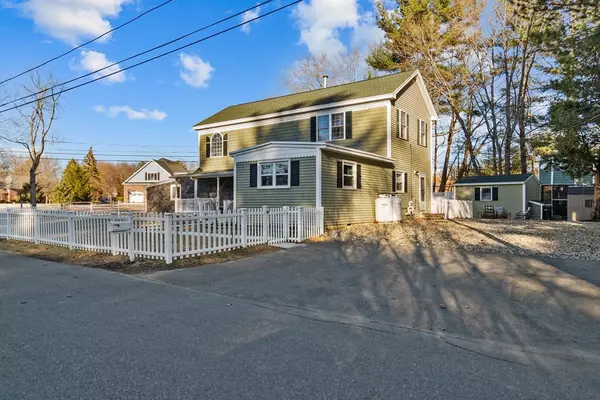$580,000
$499,900
16.0%For more information regarding the value of a property, please contact us for a free consultation.
3 Therriault Ave Salem, NH 03079
4 Beds
2 Baths
2,410 SqFt
Key Details
Sold Price $580,000
Property Type Single Family Home
Sub Type Single Family Residence
Listing Status Sold
Purchase Type For Sale
Square Footage 2,410 sqft
Price per Sqft $240
MLS Listing ID 72956918
Sold Date 04/29/22
Style Colonial
Bedrooms 4
Full Baths 2
HOA Y/N false
Year Built 1956
Annual Tax Amount $6,091
Tax Year 2021
Lot Size 0.310 Acres
Acres 0.31
Property Description
Welcome home! This 4 bed, 2 bath colonial home has numerous updates and upgrades throughout. Situated on a corner, cul-de-sac lot, in a fantastic Salem, NH neighborhood. Convenient to schools, shopping, and commuting to major highways. Home features central A/C, and a newer heating system, on-demand water heater, roof, and septic system. First floor features eat-in kitchen with granite counter tops, updated appliances, and cabinetry. Oversized living room. 4 season sunroom with pellet stove. 2 spacious bedrooms. A full bath and first floor laundry room. 2nd floor boasts large 3rd bedroom. As you walk into your spacious owner’s suite you will be amazed by the gorgeous vaulted, wood ceiling, updated ¾ bath, and walk-in closet, complete with French doors leading to your private back deck. Enjoy your fenced in backyard or relax out-front on your charming farmer’s porch. Do not miss out on the opportunity to own this well-maintained home. Schedule your showing today!
Location
State NH
County Rockingham
Zoning RES
Direction Use GPS
Rooms
Primary Bedroom Level Second
Interior
Heating Forced Air, Propane, Pellet Stove
Cooling Central Air
Flooring Carpet, Laminate, Hardwood
Appliance Range, Dishwasher, Microwave, Refrigerator, Washer, Dryer, Propane Water Heater, Tank Water Heaterless
Laundry First Floor
Exterior
Exterior Feature Storage
Fence Fenced/Enclosed, Fenced
Waterfront false
Roof Type Shingle
Total Parking Spaces 6
Garage No
Building
Lot Description Corner Lot, Level
Foundation Block, Slab
Sewer Private Sewer
Water Public
Read Less
Want to know what your home might be worth? Contact us for a FREE valuation!

Our team is ready to help you sell your home for the highest possible price ASAP
Bought with Tal Hagbi • RE/MAX Synergy







