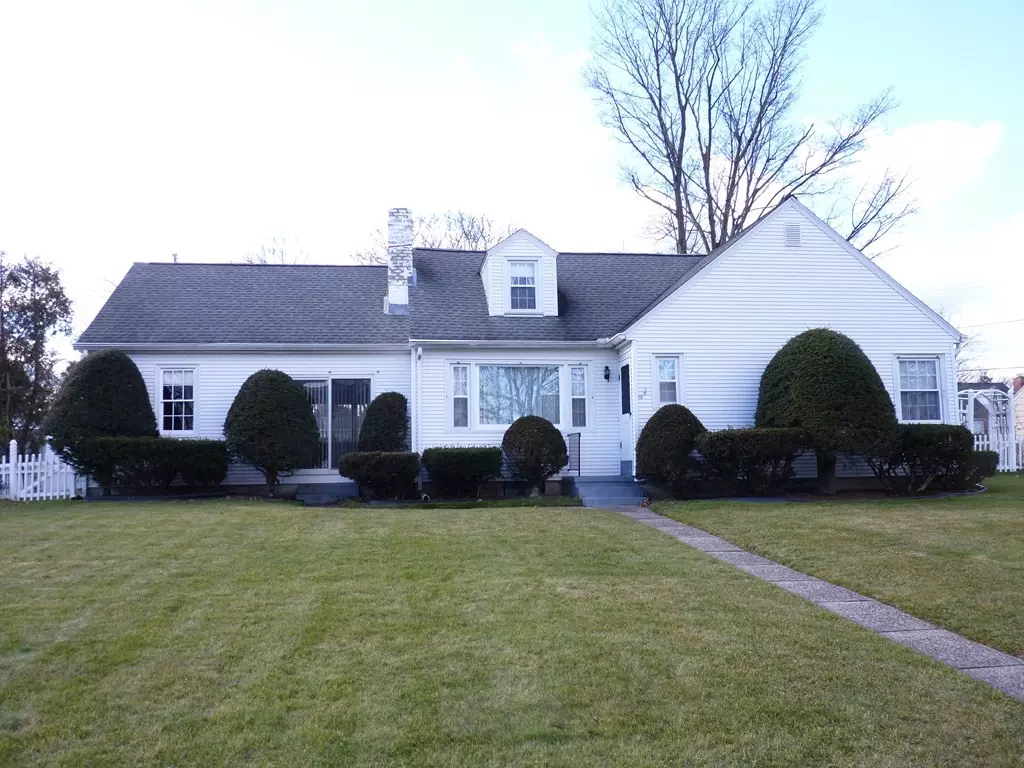$270,000
$279,000
3.2%For more information regarding the value of a property, please contact us for a free consultation.
55 Pleasant Street Holyoke, MA 01040
4 Beds
2 Baths
2,115 SqFt
Key Details
Sold Price $270,000
Property Type Single Family Home
Sub Type Single Family Residence
Listing Status Sold
Purchase Type For Sale
Square Footage 2,115 sqft
Price per Sqft $127
Subdivision Highlands/Vassar Circle
MLS Listing ID 72928215
Sold Date 04/29/22
Style Cape
Bedrooms 4
Full Baths 1
Half Baths 2
HOA Y/N false
Year Built 1958
Annual Tax Amount $5,063
Tax Year 2021
Lot Size 10,454 Sqft
Acres 0.24
Property Description
Nice cape style home in quiet Vassar Circle in the Highlands with same owners since 1959. Off street parking, driveway and garage access from Vassar Circle. Features more living space than imagined with finished basement and bonus room on 2nd floor. Main level has large open living room with hardwood floors, full picture window, and fireplace, family room with sliders and picture window, kitchen with dining area and all appliances, two bedrooms with hardwood floors, and a full bath. Second floor features two bedrooms, bonus room, and a half bath. Basement is finished with great room, half bath, laundry area with washer, dryer, and sink, and workshop. House has newer roof, siding, awnings, and replacement windows.
Location
State MA
County Hampden
Area Highlands
Zoning R-1
Direction Pleasant Street to Radcliffe Street to Vassar Circle where driveway is located.
Rooms
Family Room Flooring - Laminate, Window(s) - Picture, Slider, Breezeway
Basement Full, Partially Finished, Interior Entry, Bulkhead, Concrete
Primary Bedroom Level First
Kitchen Flooring - Laminate, Dining Area
Interior
Interior Features Bonus Room, Great Room
Heating Baseboard, Oil
Cooling Window Unit(s)
Flooring Carpet, Laminate, Hardwood, Flooring - Laminate
Fireplaces Number 1
Fireplaces Type Living Room
Appliance Range, Dishwasher, Disposal, Microwave, Refrigerator, Freezer, Washer, Dryer, Oil Water Heater, Tank Water Heaterless, Utility Connections for Electric Range, Utility Connections for Electric Oven, Utility Connections for Gas Dryer, Utility Connections for Electric Dryer
Laundry Laundry Closet, Electric Dryer Hookup, Gas Dryer Hookup, Washer Hookup, In Basement
Exterior
Exterior Feature Rain Gutters, Storage, Sprinkler System, Garden
Garage Spaces 1.0
Fence Fenced/Enclosed, Fenced
Community Features Public Transportation, Shopping, Park, Golf, Medical Facility, Highway Access, House of Worship, Private School, Public School, University
Utilities Available for Electric Range, for Electric Oven, for Gas Dryer, for Electric Dryer, Washer Hookup
Waterfront false
Roof Type Shingle
Parking Type Attached, Garage Door Opener, Storage, Garage Faces Side, Paved Drive, Off Street, Paved
Total Parking Spaces 3
Garage Yes
Building
Lot Description Level
Foundation Concrete Perimeter
Sewer Public Sewer
Water Public
Schools
Elementary Schools E N White
Middle Schools E N White
High Schools Holyoke/Dean
Read Less
Want to know what your home might be worth? Contact us for a FREE valuation!

Our team is ready to help you sell your home for the highest possible price ASAP
Bought with Samuel Affhauser • eXp Realty







