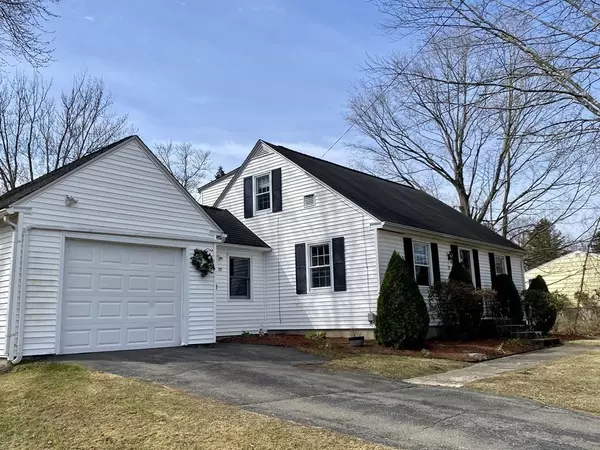$371,000
$324,900
14.2%For more information regarding the value of a property, please contact us for a free consultation.
32 Pleasant St Granby, MA 01033
4 Beds
2 Baths
1,523 SqFt
Key Details
Sold Price $371,000
Property Type Single Family Home
Sub Type Single Family Residence
Listing Status Sold
Purchase Type For Sale
Square Footage 1,523 sqft
Price per Sqft $243
MLS Listing ID 72960426
Sold Date 04/29/22
Style Cape
Bedrooms 4
Full Baths 2
HOA Y/N false
Year Built 1962
Annual Tax Amount $4,601
Tax Year 2021
Lot Size 0.560 Acres
Acres 0.56
Property Description
Picture perfect 4 bed, 2 bath Granby, MA Cape HOME complete with attached garage, finished basement & Central air! Wonderful layout with thoughtful use of space, sits on over half an acre of land with a designated fenced in portion of yard for safe play! The 4 season sunroom bursting with natural light all year long, is right off the spacious eat in kitchen & leads out to a double tiered composite deck absolutely ideal for indoor outdoor living & entertaining! The basement with designated laundry room & cozy family room leads to the unfinished side offering more indoor storage, a workshop area & a walk out basement storage area under the deck! This home boasts hardwood floors, gas heat, ac, public sewer, updated furnace, replacement windows & more! Conveniently located to local amenities, shops, schools, universities, easy commuting to surrounding towns & all that the Valley has to offer! Come see this gem at the open house Sunday 4/3 from 12-2 or schedule a private showing today!
Location
State MA
County Hampshire
Zoning RES
Direction Route 202 (W. State St.) to Pleasant St.
Rooms
Basement Full, Partially Finished, Walk-Out Access, Interior Entry, Concrete
Interior
Heating Forced Air, Natural Gas
Cooling Central Air
Flooring Tile, Carpet, Hardwood
Appliance Oven, Dishwasher, Disposal, Microwave, Countertop Range, Refrigerator, Washer, Dryer, Water Treatment, Gas Water Heater, Utility Connections for Gas Range, Utility Connections for Electric Oven, Utility Connections for Gas Dryer
Laundry Washer Hookup
Exterior
Exterior Feature Rain Gutters, Professional Landscaping, Garden
Garage Spaces 1.0
Fence Fenced/Enclosed, Fenced
Community Features Public Transportation, Shopping, Stable(s), Golf, Medical Facility, Conservation Area, Highway Access, House of Worship, Marina, Private School, Public School, University
Utilities Available for Gas Range, for Electric Oven, for Gas Dryer, Washer Hookup
Waterfront false
Roof Type Shingle
Parking Type Attached, Paved Drive, Off Street, Paved
Total Parking Spaces 5
Garage Yes
Building
Lot Description Wooded, Easements, Cleared, Gentle Sloping, Level
Foundation Concrete Perimeter
Sewer Public Sewer
Water Private
Others
Senior Community false
Read Less
Want to know what your home might be worth? Contact us for a FREE valuation!

Our team is ready to help you sell your home for the highest possible price ASAP
Bought with Heather Bennet • Keller Williams Realty







