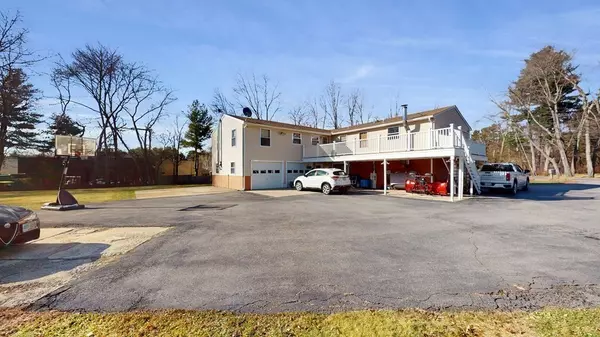$625,000
$649,900
3.8%For more information regarding the value of a property, please contact us for a free consultation.
82 Butler St Salem, NH 03079
5 Beds
2.5 Baths
2,539 SqFt
Key Details
Sold Price $625,000
Property Type Single Family Home
Sub Type Single Family Residence
Listing Status Sold
Purchase Type For Sale
Square Footage 2,539 sqft
Price per Sqft $246
Subdivision Northeast Rehab Hospital
MLS Listing ID 72925167
Sold Date 04/29/22
Style Raised Ranch
Bedrooms 5
Full Baths 2
Half Baths 1
HOA Y/N false
Year Built 1977
Annual Tax Amount $7,826
Tax Year 2020
Lot Size 0.700 Acres
Acres 0.7
Property Description
Here's The One You've Been Waiting For! Single Family Home With A Legal Accessory Unit;. Main Level Offers Spacious Living Room With Open Kitchen/Dining Area With Sliders That Walk Out To A Large Composite Deck, 3 Nice Size Bedrooms, A Den And A Full Bath. In The Lower Level You Will Find A Finished Room And An ½ Bath. The Accessory Unit Consist Of 4 Rooms; Kitchen, Living Room, Bath And 2 Spacious Bedrooms. This Home Is A Short Distance From Barron School And Just About 3 Miles To All Local Highways- I-93, I-495 And 213. It Is Located Right On The State Border, Which Makes It A Commuters Dream, Work In Mass And Live In Beautiful Salem, NH, Where You Will Enjoy Town Beach, Canobie Lake Park And The New Tuscan Village With Live Music, Outside Entertainment Scene And A Variety Of Food Eateries, Tax Free Shopping And Much More, This Home Is Worry Free With A Newer Roof And Furnace. Public Water And Sewer, Huge Level Yard & A Custom Shed, Plenty Of Off Street Parking And 3 Car Garage!!
Location
State NH
County Rockingham
Zoning RUR
Direction Butler Street
Rooms
Basement Partial, Partially Finished, Walk-Out Access, Garage Access, Concrete
Primary Bedroom Level First
Interior
Interior Features Internet Available - Satellite
Heating Baseboard, Oil, Wood, Wood Stove
Cooling Ductless
Flooring Tile, Carpet, Hardwood
Appliance Range, Refrigerator, Electric Water Heater, Tank Water Heater, Utility Connections for Electric Range, Utility Connections for Gas Oven, Utility Connections for Electric Dryer
Laundry Washer Hookup
Exterior
Exterior Feature Stone Wall
Garage Spaces 3.0
Community Features Public Transportation, Shopping, Pool, Tennis Court(s), Park, Walk/Jog Trails, Golf, Medical Facility, Laundromat, Highway Access, House of Worship, Private School, Public School, University
Utilities Available for Electric Range, for Gas Oven, for Electric Dryer, Washer Hookup
Waterfront false
Roof Type Shingle
Parking Type Under, Garage Door Opener, Storage, Workshop in Garage, Garage Faces Side, Insulated, Paved Drive, Off Street, Deeded, Paved
Total Parking Spaces 6
Garage Yes
Building
Foundation Concrete Perimeter
Sewer Public Sewer
Water Public
Schools
Elementary Schools Barron
Middle Schools Woodberry
High Schools Salem High
Read Less
Want to know what your home might be worth? Contact us for a FREE valuation!

Our team is ready to help you sell your home for the highest possible price ASAP
Bought with Willis and Smith Group • Keller Williams Realty Evolution







