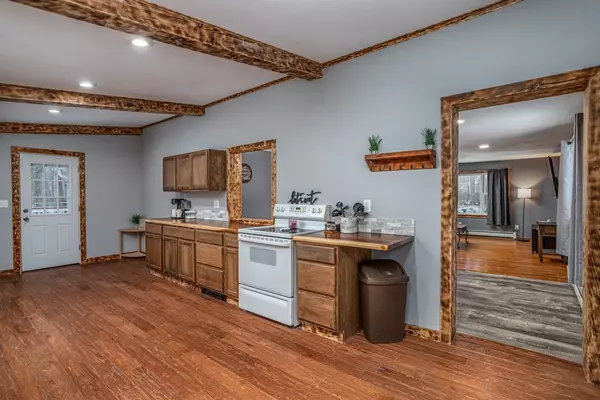$340,000
$289,900
17.3%For more information regarding the value of a property, please contact us for a free consultation.
57 Winchendon Road Royalston, MA 01368
2 Beds
1 Bath
1,194 SqFt
Key Details
Sold Price $340,000
Property Type Single Family Home
Sub Type Single Family Residence
Listing Status Sold
Purchase Type For Sale
Square Footage 1,194 sqft
Price per Sqft $284
MLS Listing ID 72952765
Sold Date 05/02/22
Style Raised Ranch
Bedrooms 2
Full Baths 1
HOA Y/N false
Year Built 1977
Annual Tax Amount $2,451
Tax Year 2022
Lot Size 2.000 Acres
Acres 2.0
Property Description
*** Multiple Offers Received - Offer Deadline 5:00pm on Mon 3/21.*** Fantastic for First Time Buyers or those looking to downsize. This outstanding 2 BR, 1 BA home in Royalston delivers so much comfort and convenience. With an open concept living/dining area and a fully renovated kitchen, you’ll be ready to host any special occasion. Best of all, an upgraded 3-bedroom septic means you are ready for expansion if life brings the unexpected! You’ll find 2 heated bonus rooms with closets on lower level and plenty of storage in the unfinished areas. When you’re ready to go outside, you’ll have a deck to watch sunsets, a huge 2-acre backyard for play, and all the privacy of being surrounded by the Eagle Reserve land trust. This home boasts new siding, new windows, hand finished cabinetry, and more. You’ll appreciate the pride of ownership throughout. Just a 15 minute +/- drive to NH for tax free shopping or Rte. 2 for eastbound travel.
Location
State MA
County Worcester
Zoning R1
Direction Main Street to Winchendon Road
Rooms
Basement Full, Partially Finished, Walk-Out Access, Interior Entry, Sump Pump, Concrete
Primary Bedroom Level First
Dining Room Flooring - Laminate, Recessed Lighting
Kitchen Flooring - Wood, Cabinets - Upgraded, Deck - Exterior, Exterior Access, Recessed Lighting
Interior
Interior Features Closet, Lighting - Overhead, Exercise Room, Bonus Room, Internet Available - Satellite
Heating Baseboard, Oil
Cooling None
Flooring Tile, Carpet, Laminate, Flooring - Stone/Ceramic Tile
Appliance Range, Dishwasher, Refrigerator, Oil Water Heater, Tank Water Heater, Utility Connections for Electric Range, Utility Connections for Electric Oven, Utility Connections for Electric Dryer
Laundry Washer Hookup
Exterior
Exterior Feature Rain Gutters
Community Features Walk/Jog Trails, Conservation Area, House of Worship, Public School
Utilities Available for Electric Range, for Electric Oven, for Electric Dryer, Washer Hookup
Waterfront false
View Y/N Yes
View Scenic View(s)
Roof Type Shingle
Parking Type Paved Drive, Off Street, Stone/Gravel, Paved
Total Parking Spaces 6
Garage No
Building
Lot Description Cleared, Gentle Sloping, Sloped
Foundation Concrete Perimeter, Block
Sewer Private Sewer
Water Private
Others
Senior Community false
Read Less
Want to know what your home might be worth? Contact us for a FREE valuation!

Our team is ready to help you sell your home for the highest possible price ASAP
Bought with Gerard Breau • Prospective Realty INC







