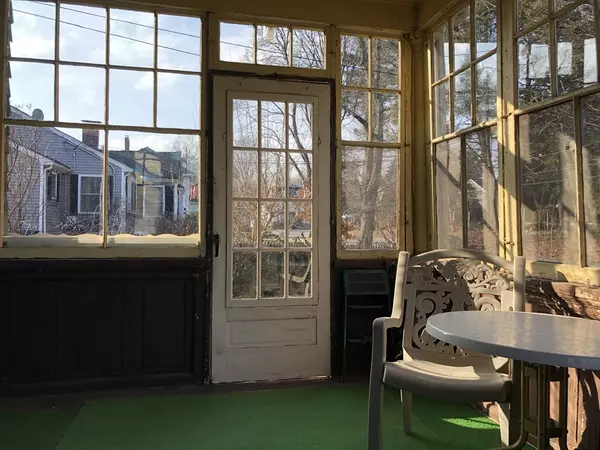$445,000
$439,900
1.2%For more information regarding the value of a property, please contact us for a free consultation.
9 Saint James Ave Haverhill, MA 01830
3 Beds
2 Baths
1,568 SqFt
Key Details
Sold Price $445,000
Property Type Single Family Home
Sub Type Single Family Residence
Listing Status Sold
Purchase Type For Sale
Square Footage 1,568 sqft
Price per Sqft $283
Subdivision Highlands
MLS Listing ID 72953040
Sold Date 05/06/22
Style Other (See Remarks)
Bedrooms 3
Full Baths 2
HOA Y/N false
Year Built 1914
Annual Tax Amount $3,810
Tax Year 2021
Lot Size 7,405 Sqft
Acres 0.17
Property Description
Classic American Foursquare Home. Many original details intact! 3 Bedrooms, Sitting Room/ Den, 2 Full Baths, Full Walk-up Attic. 2 car Detached Garage. Screened in Front Porch. Front to Back Living Room with Beautiful Brick Fireplace. Dinning Room with built-in. Bright Kitchen with Vintage Custom Built Cabinets. Bring your love of a home built in the glory of days gone by and your vision to polish this gem of a property into the future! Showings to begin at Open House 3/26/2022 (10am -1:00pm)
Location
State MA
County Essex
Zoning Res
Direction Mill St to St James Ave/GPS
Rooms
Basement Full, Interior Entry, Unfinished
Primary Bedroom Level Second
Dining Room Closet/Cabinets - Custom Built, Flooring - Hardwood
Kitchen Closet/Cabinets - Custom Built
Interior
Interior Features Closet/Cabinets - Custom Built, Sitting Room
Heating Steam, Natural Gas
Cooling None
Flooring Hardwood, Flooring - Hardwood
Fireplaces Number 1
Fireplaces Type Living Room
Appliance Gas Water Heater, Tank Water Heater, Utility Connections for Gas Range, Utility Connections for Electric Range, Utility Connections for Electric Dryer
Laundry In Basement, Washer Hookup
Exterior
Garage Spaces 2.0
Community Features Public Transportation, Shopping, Park, Walk/Jog Trails, Stable(s), Golf, Medical Facility, Laundromat, Bike Path, Conservation Area, Highway Access, House of Worship, Private School, Public School, T-Station
Utilities Available for Gas Range, for Electric Range, for Electric Dryer, Washer Hookup
Waterfront false
Roof Type Shingle
Parking Type Detached, Paved Drive, Off Street, Tandem, Paved
Total Parking Spaces 4
Garage Yes
Building
Foundation Stone, Brick/Mortar
Sewer Public Sewer
Water Public
Others
Senior Community false
Acceptable Financing Contract, Estate Sale
Listing Terms Contract, Estate Sale
Read Less
Want to know what your home might be worth? Contact us for a FREE valuation!

Our team is ready to help you sell your home for the highest possible price ASAP
Bought with Craig Cohen • Coco, Early & Associates







