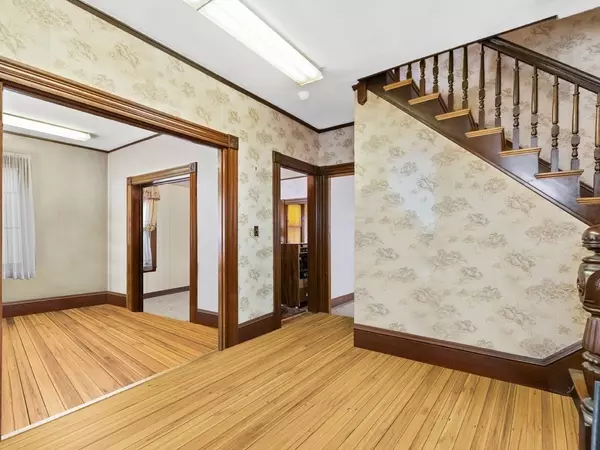$810,000
$719,900
12.5%For more information regarding the value of a property, please contact us for a free consultation.
246-248 Ash Street Waltham, MA 02453
4 Beds
2 Baths
4,311 SqFt
Key Details
Sold Price $810,000
Property Type Single Family Home
Sub Type Single Family Residence
Listing Status Sold
Purchase Type For Sale
Square Footage 4,311 sqft
Price per Sqft $187
Subdivision South Side
MLS Listing ID 72937022
Sold Date 05/17/22
Style Colonial, Victorian
Bedrooms 4
Full Baths 1
Half Baths 2
HOA Y/N false
Year Built 1898
Annual Tax Amount $4,050
Tax Year 2021
Lot Size 5,662 Sqft
Acres 0.13
Property Description
Unique Opportunity! Desirable & Convenient South Side Locale. Grand Victorian Colonial & 2 Story Industrial Building of Years Past on 1 Lot. Victorian Colonial Home Desperately Desires your Tender Loving Care with Unspoiled Charm, Formal Living Room & Dining Room, 1st Floor Den, Kitchen with Butlers Pantry, High Ceilings, 4 Bedrooms, Dual Staircase, Walk Up Attic, Younger 2008 Heating System, and More. Rear Building Desperately Desires your Imagination and features 2 Stories of Huge Open Space Currently Filled with Old Machinist Equipment & 2 Half Baths, and More. Steps to Popular Moody Street Shops, Restaurants, Parks, Commuter Rail, and Other Public Transportation. Ideal Property for Renovation, Investment, Remodeling, Rebuilding, and/or End Use.
Location
State MA
County Middlesex
Zoning RES
Direction Main Street to Newton Street to High Street to Parmenter Road to Ash Street.
Rooms
Basement Full, Interior Entry
Primary Bedroom Level Second
Dining Room Flooring - Wall to Wall Carpet
Kitchen Pantry
Interior
Interior Features Open Floorplan, Den
Heating Steam, Oil
Cooling None
Flooring Tile, Hardwood
Appliance Tank Water Heaterless
Laundry First Floor
Exterior
Community Features Public Transportation, Shopping, Park, Highway Access, T-Station
Waterfront false
Roof Type Shingle
Parking Type Off Street, Tandem, Paved
Total Parking Spaces 4
Garage No
Building
Lot Description Level
Foundation Stone
Sewer Public Sewer
Water Public
Schools
Elementary Schools Whittemore
Middle Schools Mcdevitt
High Schools Waltham High
Read Less
Want to know what your home might be worth? Contact us for a FREE valuation!

Our team is ready to help you sell your home for the highest possible price ASAP
Bought with DiDuca Properties • Keller Williams Realty







