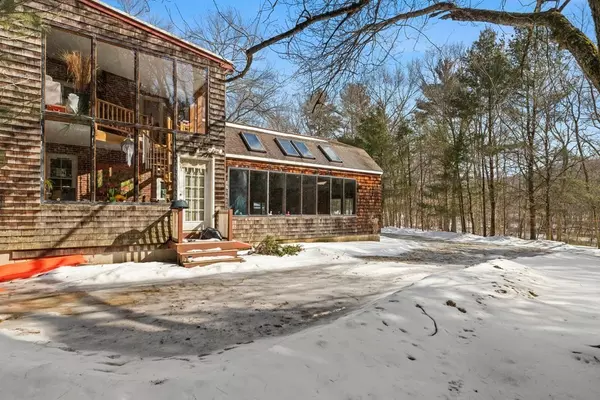$715,000
$689,000
3.8%For more information regarding the value of a property, please contact us for a free consultation.
370 Middleton Road Boxford, MA 01921
3 Beds
2.5 Baths
2,648 SqFt
Key Details
Sold Price $715,000
Property Type Single Family Home
Sub Type Single Family Residence
Listing Status Sold
Purchase Type For Sale
Square Footage 2,648 sqft
Price per Sqft $270
MLS Listing ID 72942960
Sold Date 05/18/22
Style Cape
Bedrooms 3
Full Baths 2
Half Baths 1
Year Built 1902
Annual Tax Amount $8,012
Tax Year 2022
Lot Size 2.410 Acres
Acres 2.41
Property Description
Desirable Boxford!! This unique property hosts an abundance of features: 2.5 acres with a 2 stall livestock barn, fenced-in paddocks, frontage on the Ipswich River with a small dock for kayaks, indoor swimming pool (with brand new heater), 2 car garage, finished basement suite for teenagers, 2 bedrooms, and loft upstairs. The attached 28-foot guest house is perfect for extended family or an au pair. The granite/ stainless kitchen is open to the dining area and family room w/ a stone fireplace and the pool. Very bright & light spaces! The home is privately set back from the road and protected by a wall of lilac bushes. There is a private trail around the property to exercise children, dogs or ride a horse. In addition, there is access to the Boxford trail system diagonally across the street (with permission). Conveniently located 1/2 mile from Rt 95 and 21 miles from downtown Boston. HURRY!
Location
State MA
County Essex
Zoning RA
Direction GPS for Directions
Rooms
Basement Full, Sump Pump
Primary Bedroom Level Second
Dining Room Cathedral Ceiling(s), Flooring - Hardwood
Kitchen Flooring - Stone/Ceramic Tile
Interior
Interior Features Cathedral Ceiling(s), Ceiling - Cathedral, Ceiling Fan(s), Sun Room, Office, Foyer, Bonus Room, Sauna/Steam/Hot Tub
Heating Hot Water, Electric
Cooling None
Flooring Wood, Tile, Carpet, Flooring - Stone/Ceramic Tile, Flooring - Wall to Wall Carpet, Flooring - Hardwood
Fireplaces Number 2
Fireplaces Type Living Room
Appliance Oil Water Heater
Exterior
Exterior Feature Horses Permitted
Garage Spaces 2.0
Pool In Ground
Community Features Highway Access
Waterfront true
Waterfront Description Waterfront, River
Roof Type Shingle
Parking Type Attached, Off Street
Total Parking Spaces 6
Garage Yes
Private Pool true
Building
Lot Description Wooded, Level
Foundation Concrete Perimeter
Sewer Private Sewer
Water Private
Read Less
Want to know what your home might be worth? Contact us for a FREE valuation!

Our team is ready to help you sell your home for the highest possible price ASAP
Bought with Wendy L. Willis • Keller Williams Realty Evolution







