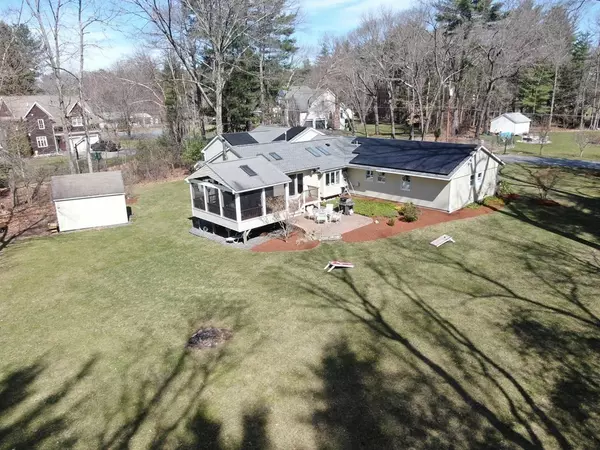$1,137,900
$889,900
27.9%For more information regarding the value of a property, please contact us for a free consultation.
9 Elaine Road Sudbury, MA 01776
4 Beds
2 Baths
2,859 SqFt
Key Details
Sold Price $1,137,900
Property Type Single Family Home
Sub Type Single Family Residence
Listing Status Sold
Purchase Type For Sale
Square Footage 2,859 sqft
Price per Sqft $398
Subdivision Bowker Neigborhood
MLS Listing ID 72960611
Sold Date 05/19/22
Style Contemporary, Ranch
Bedrooms 4
Full Baths 2
HOA Y/N false
Year Built 1955
Annual Tax Amount $9,821
Tax Year 2022
Lot Size 1.060 Acres
Acres 1.06
Property Description
Located in the BOWKER ngbhd, this amazing 9 rm Contemporary home offers a SUNFILLED open living concept floor plan with soaring clgs, skylights, custom built-ins & so much more! The flexible flr plan offers 4 bedrms, 2 updated bathrms, a huge diningrm, a home office & a mahogany screened-in porch. Entertaining's easy in the open kit. with it's center island & large skylit eat-in area with a wall of windows! Sit, chat & relax in the open space adjacent to the kitchen & watch movies in the 24x19 skylit great rm with it's handsome built-ins & charming gas fplc for chilly evenings! Easy slider access to the amazing screened porch for outdoor living too! A spacious master has multiple closets & a terrific full bath! 3 more bdrms are serviced by a new full bath with gorgeous tile! Terrific home office is placed away from the hustle & bustle & has it's own entrance! Hardie Board siding, a stone patio, central air & a level & landscaped FIELD OF DREAMS YARD.
Location
State MA
County Middlesex
Area North Sudbury
Zoning RESA
Direction Great Road to Longfellow to Elaine
Rooms
Family Room Skylight, Ceiling Fan(s), Closet/Cabinets - Custom Built, Open Floorplan, Recessed Lighting, Slider, Lighting - Sconce
Basement Partial, Sump Pump
Primary Bedroom Level First
Dining Room Closet, Flooring - Hardwood, Exterior Access, Open Floorplan, Lighting - Pendant, Lighting - Overhead, Crown Molding
Kitchen Closet/Cabinets - Custom Built, Flooring - Stone/Ceramic Tile, Kitchen Island, Open Floorplan, Recessed Lighting, Stainless Steel Appliances
Interior
Interior Features Closet, Office, Wired for Sound, High Speed Internet
Heating Baseboard, Radiant, Oil
Cooling Central Air
Flooring Tile, Carpet, Hardwood, Flooring - Stone/Ceramic Tile
Fireplaces Number 1
Fireplaces Type Family Room
Appliance Range, Dishwasher, Refrigerator, Freezer, Oil Water Heater, Utility Connections for Electric Range, Utility Connections for Electric Dryer
Laundry Flooring - Stone/Ceramic Tile, First Floor, Washer Hookup
Exterior
Exterior Feature Rain Gutters, Storage, Professional Landscaping, Decorative Lighting
Garage Spaces 2.0
Community Features Shopping, Pool, Tennis Court(s), Park, Walk/Jog Trails, Stable(s), Golf, Medical Facility, Laundromat, Bike Path, Conservation Area, Highway Access, House of Worship, Public School
Utilities Available for Electric Range, for Electric Dryer, Washer Hookup
Waterfront false
View Y/N Yes
View Scenic View(s)
Roof Type Shingle
Parking Type Attached, Garage Door Opener, Storage, Paved Drive, Off Street, Paved
Total Parking Spaces 4
Garage Yes
Building
Lot Description Level
Foundation Concrete Perimeter
Sewer Private Sewer
Water Public
Schools
Elementary Schools Haynes
Middle Schools Curtis
High Schools Lsrhs
Read Less
Want to know what your home might be worth? Contact us for a FREE valuation!

Our team is ready to help you sell your home for the highest possible price ASAP
Bought with Peter Boyajian and Paul Moreton • Real Estate 109







