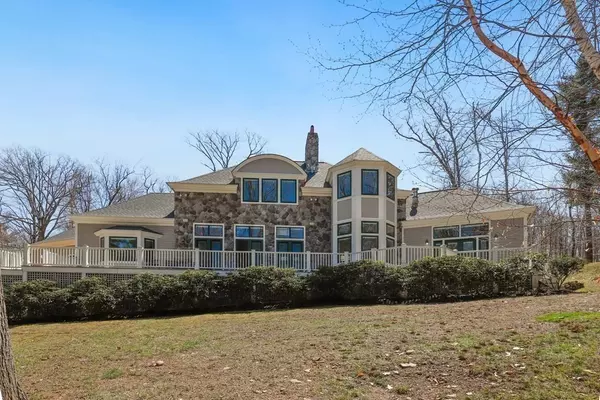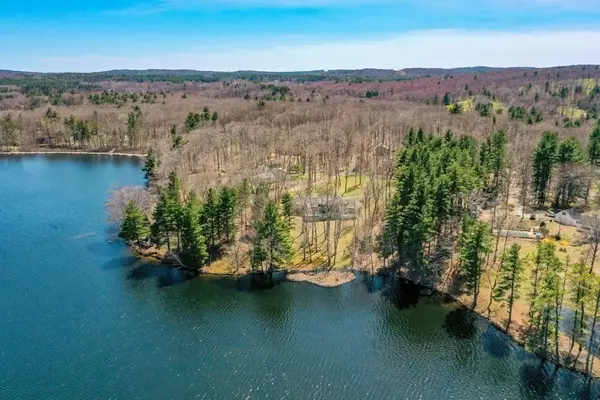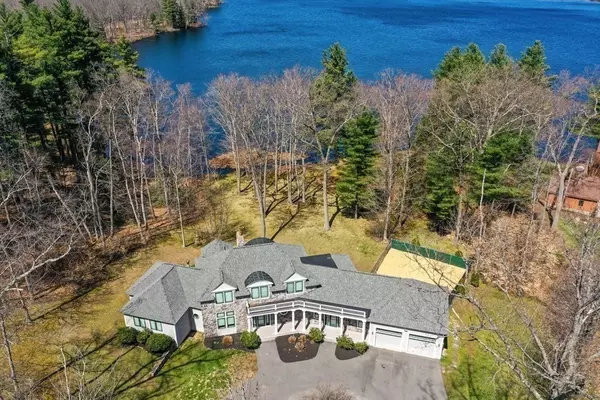$1,370,000
$1,450,000
5.5%For more information regarding the value of a property, please contact us for a free consultation.
18 Lily Pond Rd Boxford, MA 01921
4 Beds
4 Baths
4,228 SqFt
Key Details
Sold Price $1,370,000
Property Type Single Family Home
Sub Type Single Family Residence
Listing Status Sold
Purchase Type For Sale
Square Footage 4,228 sqft
Price per Sqft $324
MLS Listing ID 72969669
Sold Date 05/31/22
Style Other (See Remarks)
Bedrooms 4
Full Baths 3
Half Baths 2
Year Built 2005
Annual Tax Amount $17,127
Tax Year 2022
Lot Size 2.450 Acres
Acres 2.45
Property Description
The Manor at Chadwick Pond, a waterfront retreat, is now available in the town's most desirable enclave. Private, modern lake house with stone turrets on over 2 acres with wide water frontage and lake views from every room. The column-adorned great room with fireplace and 10-foot high ceilings opens via a wall of custom Anderson doors to the house-wide composite deck overlooking the shore. Huge first-floor master-wing with Italian tiled shower, separate soaking tub, two walk-in closets, and rear porch access. Capacious first floor study. Two very large bedrooms above the central house, including a tower suite. Custom Pella windows throughout. Plenty of parking for all your guests in the front circle. Guest suite with private entrance & shower in the converted garage. Large basement with half bath. A seven-dog kennel with a doggy shower opens to a fully fenced-in dog run. Beautifully landscaped & adjacent to stables. Open to the public Saturday, 10-1:00
Location
State MA
County Essex
Zoning Res
Direction Use GPS
Rooms
Basement Full, Walk-Out Access, Interior Entry, Concrete
Primary Bedroom Level First
Dining Room Flooring - Hardwood, Window(s) - Bay/Bow/Box, Recessed Lighting
Kitchen Flooring - Stone/Ceramic Tile, Countertops - Stone/Granite/Solid, Recessed Lighting, Stainless Steel Appliances
Interior
Interior Features Recessed Lighting, Crown Molding, Bathroom - 3/4, Bathroom - With Shower Stall, Bathroom - Half, Pedestal Sink, Home Office, 3/4 Bath, Bathroom, Central Vacuum, Internet Available - Unknown
Heating Central, Baseboard, Oil, Fireplace(s)
Cooling Central Air, 3 or More
Flooring Wood, Tile, Flooring - Hardwood, Flooring - Stone/Ceramic Tile
Fireplaces Number 3
Fireplaces Type Living Room
Appliance Oven, Countertop Range, Refrigerator, Range Hood, Tank Water Heater, Plumbed For Ice Maker, Utility Connections for Electric Range, Utility Connections for Electric Dryer
Laundry Flooring - Stone/Ceramic Tile, First Floor, Washer Hookup
Exterior
Exterior Feature Stone Wall
Garage Spaces 2.0
Community Features Public Transportation, Shopping, Walk/Jog Trails, Golf, Medical Facility, Highway Access, Public School
Utilities Available for Electric Range, for Electric Dryer, Washer Hookup, Icemaker Connection
Waterfront true
Waterfront Description Waterfront, Pond
View Y/N Yes
View Scenic View(s)
Roof Type Shingle
Parking Type Paved Drive, Off Street, Paved
Total Parking Spaces 10
Garage Yes
Building
Lot Description Wooded, Easements
Foundation Concrete Perimeter
Sewer Private Sewer
Water Private
Others
Senior Community false
Read Less
Want to know what your home might be worth? Contact us for a FREE valuation!

Our team is ready to help you sell your home for the highest possible price ASAP
Bought with Sarah Reddick Shimoff • Compass







