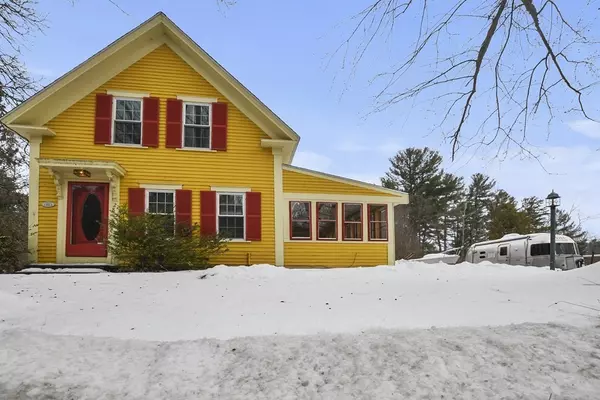$410,000
$374,900
9.4%For more information regarding the value of a property, please contact us for a free consultation.
28 School Street Salem, NH 03079
3 Beds
2 Baths
1,604 SqFt
Key Details
Sold Price $410,000
Property Type Single Family Home
Sub Type Single Family Residence
Listing Status Sold
Purchase Type For Sale
Square Footage 1,604 sqft
Price per Sqft $255
MLS Listing ID 72948804
Sold Date 05/31/22
Style Colonial, Antique
Bedrooms 3
Full Baths 2
HOA Y/N false
Year Built 1861
Annual Tax Amount $5,239
Tax Year 2020
Lot Size 0.900 Acres
Acres 0.9
Property Description
BOM due to buyer financing. Their loss is your GAIN! As you enter the home a large enclosed 3 season porch will delight with its rustic charm and updates. The kitchen remodel will impress with it's exposed beams, knotty pine plank ceiling, antique stove, granite counters, island, updated light fixtures, custom cabinetry, new blinds, replacement windows and new refrigerator. Enjoy your family and living room with period built-ins, custom trim panels, crown molding and hw floors complete this living level. Journey upstairs to a bonus room with full bath, primary and 2nd bedrooms featuring original plank pine floors. The attached barn has incredible potential for the craftsman, woodworker, hobbyist boasting a 2nd floor 20 x 40 HUGE barn loft space. Two workshop areas include multiple workbenches, miscellaneous building materials, storage racks and shelving. A kitchen pantry, laundry & barn bonus room complete this amazing home! Showings resume SAT 4/23 & SUN 4/24 at our public opens!
Location
State NH
County Rockingham
Zoning RES
Direction Route 28 to Route 97 to School Street
Rooms
Family Room Walk-In Closet(s), Closet, Flooring - Hardwood, Window(s) - Bay/Bow/Box, Cable Hookup, Lighting - Overhead, Crown Molding
Basement Full, Interior Entry, Dirt Floor, Unfinished
Primary Bedroom Level Second
Kitchen Bathroom - Full, Skylight, Cathedral Ceiling(s), Beamed Ceilings, Vaulted Ceiling(s), Flooring - Stone/Ceramic Tile, Window(s) - Bay/Bow/Box, Dining Area, Pantry, Countertops - Stone/Granite/Solid, Kitchen Island, Cabinets - Upgraded, Chair Rail, Country Kitchen, Exterior Access, Recessed Lighting, Remodeled, Stainless Steel Appliances, Wainscoting, Lighting - Pendant, Lighting - Overhead
Interior
Interior Features Cable Hookup, Lighting - Pendant, Bonus Room, Sun Room, Loft, Central Vacuum
Heating Baseboard, Oil
Cooling None
Flooring Tile, Vinyl, Hardwood, Flooring - Vinyl, Flooring - Laminate, Flooring - Wood
Appliance Range, Dishwasher, Disposal, Microwave, Refrigerator, Washer, Dryer, Oil Water Heater, Tank Water Heater, Utility Connections for Electric Range, Utility Connections for Electric Dryer
Laundry Flooring - Vinyl, Main Level, Electric Dryer Hookup, Exterior Access, Washer Hookup, First Floor
Exterior
Fence Fenced
Community Features Public Transportation, Shopping, Park, Walk/Jog Trails, Laundromat, Bike Path, Conservation Area, Highway Access, House of Worship, Private School, Public School
Utilities Available for Electric Range, for Electric Dryer, Washer Hookup
Waterfront false
Roof Type Shingle
Parking Type Attached, Storage, Workshop in Garage, Barn, Paved Drive, Off Street, Paved
Total Parking Spaces 8
Garage Yes
Building
Lot Description Wooded, Gentle Sloping
Foundation Block, Stone, Granite
Sewer Private Sewer
Water Public
Read Less
Want to know what your home might be worth? Contact us for a FREE valuation!

Our team is ready to help you sell your home for the highest possible price ASAP
Bought with Robin R. McKeon • McKeon / Corcoran Real Estate







