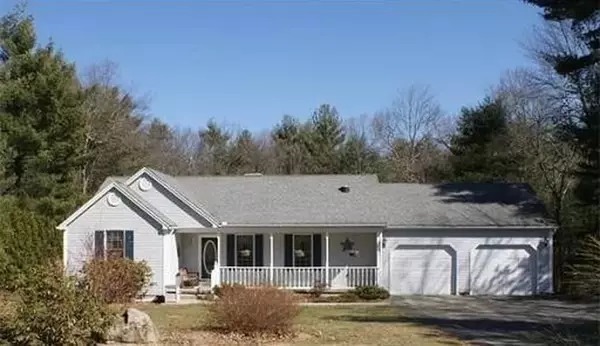$450,000
$425,000
5.9%For more information regarding the value of a property, please contact us for a free consultation.
31 Old Sawmill Road Belchertown, MA 01007
3 Beds
2 Baths
1,799 SqFt
Key Details
Sold Price $450,000
Property Type Single Family Home
Sub Type Single Family Residence
Listing Status Sold
Purchase Type For Sale
Square Footage 1,799 sqft
Price per Sqft $250
MLS Listing ID 72969593
Sold Date 06/08/22
Style Ranch
Bedrooms 3
Full Baths 2
HOA Y/N false
Year Built 1998
Annual Tax Amount $6,016
Tax Year 2022
Lot Size 3.140 Acres
Acres 3.14
Property Description
Own this charming ranch home on desirable Old Sawmill Road, ready for you to move right in. Three comfortably sized bedrooms found here, the main bedroom separated from the two secondary bedrooms by the main living area for additional privacy. The main bedroom also features a fantastic walk-in closet sure to accommodate your wardrobe storage needs. The living room is highlighted by a gas fireplace. Kitchen appliances remain for the lucky buyer. The full dry walk-out basement is insulated and ready for finishing or whatever your creativity brings. Well water pump was replaced in 2018, the water heater tank in 2021. A charging station has been added to the kitchen with additional cabinetry and multiple outlets with usb ports. Title 5 passed! Great location right up the road from the Quabbin. There is something for everyone here, don't wait to check it out! Multiple offers received. Highest and best offers due Tuesday April 26 at noon.
Location
State MA
County Hampshire
Zoning res
Direction Route 9 to Segur Ln to Old Sawmill
Rooms
Basement Full
Primary Bedroom Level First
Dining Room Flooring - Laminate
Kitchen Flooring - Laminate, Recessed Lighting
Interior
Heating Oil
Cooling Central Air
Flooring Vinyl, Carpet, Laminate
Fireplaces Number 1
Fireplaces Type Living Room
Appliance Range, Dishwasher, Microwave, Refrigerator
Laundry Flooring - Vinyl, Main Level, First Floor
Exterior
Exterior Feature Rain Gutters, Storage, Sprinkler System
Garage Spaces 2.0
Community Features Public Transportation, Shopping, Park, Walk/Jog Trails, Golf, Medical Facility, Public School
Waterfront false
Roof Type Shingle
Parking Type Attached, Paved Drive, Off Street
Total Parking Spaces 4
Garage Yes
Building
Foundation Concrete Perimeter
Sewer Private Sewer
Water Private
Schools
Elementary Schools Chestnut Hill
Middle Schools Jabish
High Schools Bhs
Others
Senior Community false
Read Less
Want to know what your home might be worth? Contact us for a FREE valuation!

Our team is ready to help you sell your home for the highest possible price ASAP
Bought with Pioneer Valley Home Team • Berkshire Hathaway HomeServices Realty Professionals







