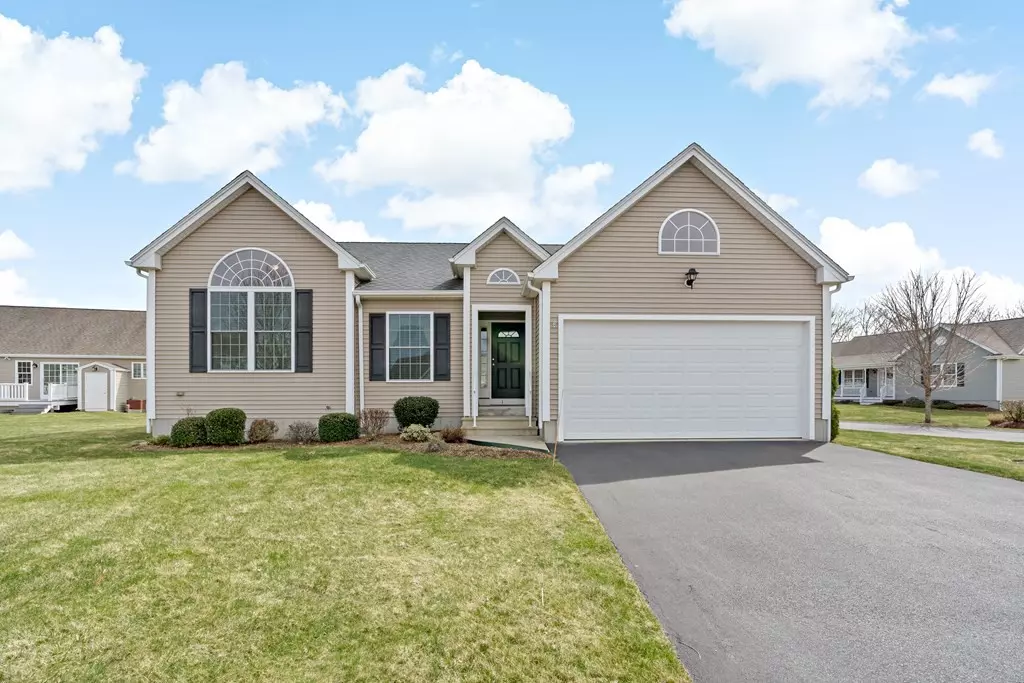$501,000
$449,000
11.6%For more information regarding the value of a property, please contact us for a free consultation.
1 Nancy Circle #16 Rehoboth, MA 02769
3 Beds
2 Baths
1,566 SqFt
Key Details
Sold Price $501,000
Property Type Condo
Sub Type Condominium
Listing Status Sold
Purchase Type For Sale
Square Footage 1,566 sqft
Price per Sqft $319
MLS Listing ID 72964422
Sold Date 06/10/22
Style Other (See Remarks)
Bedrooms 3
Full Baths 2
HOA Fees $254/mo
HOA Y/N true
Year Built 2007
Annual Tax Amount $4,329
Tax Year 2022
Lot Size 3,049 Sqft
Acres 0.07
Property Description
Welcome to Horton Estates, professionally managed and well maintained desirable 55 plus community in South Rehoboth. Single story comfortable living in this spacious open floor plan with over 1,500 sq. ft. of living space. Home features master suite with double vanity, walk-in-shower, linen and walk-in-closets. Kitchen, dining and living area with propane fireplace add to this beautiful open area. Kitchen with stainless appliances, recessed lighting, and open dining area overlooking backyard and deck. Two additional bedrooms, one with floor to ceiling palladium window, cathedral ceiling with overabundance of natural light and convenient home office. Large dry basement with covered outside entrance with stairs, no awkward bulkhead to navigate. Spacious attached two car garage with interior access. Many amenities within this beautiful community including Club House with function room, kitchen and outdoor inground swimming pool. Visit us at our OPEN HOUSE Sunday, April 10th, 11-12:30.
Location
State MA
County Bristol
Area South Rehoboth
Zoning Condo
Direction Route 118 to Samantha Lane, second left on Nancy Circle, first home on the right.
Rooms
Primary Bedroom Level First
Kitchen Flooring - Stone/Ceramic Tile, Dining Area, Countertops - Stone/Granite/Solid, Exterior Access, Recessed Lighting, Stainless Steel Appliances
Interior
Interior Features Lighting - Overhead, Closet, Home Office, Center Hall, Entry Hall
Heating Baseboard
Cooling Central Air
Flooring Tile, Carpet, Hardwood, Flooring - Wall to Wall Carpet, Flooring - Hardwood
Fireplaces Number 1
Fireplaces Type Living Room
Appliance Range, Dishwasher, Microwave, Refrigerator, Washer, Dryer, Range Hood, Propane Water Heater, Tank Water Heater, Utility Connections for Electric Range, Utility Connections for Electric Dryer
Laundry In Unit, Washer Hookup
Exterior
Exterior Feature Garden, Rain Gutters, Professional Landscaping, Sprinkler System
Garage Spaces 2.0
Pool Association, In Ground, Heated
Community Features Shopping, Pool, Walk/Jog Trails, Golf, Medical Facility, Conservation Area, Highway Access, House of Worship, T-Station, Adult Community
Utilities Available for Electric Range, for Electric Dryer, Washer Hookup
Waterfront false
Roof Type Shingle
Parking Type Attached, Garage Door Opener, Storage, Garage Faces Side, Off Street, Paved
Total Parking Spaces 2
Garage Yes
Building
Story 1
Sewer Private Sewer
Water Well, Individual Meter
Others
Pets Allowed Yes
Senior Community true
Read Less
Want to know what your home might be worth? Contact us for a FREE valuation!

Our team is ready to help you sell your home for the highest possible price ASAP
Bought with Ronald Turcotte • RE/MAX Right Choice







