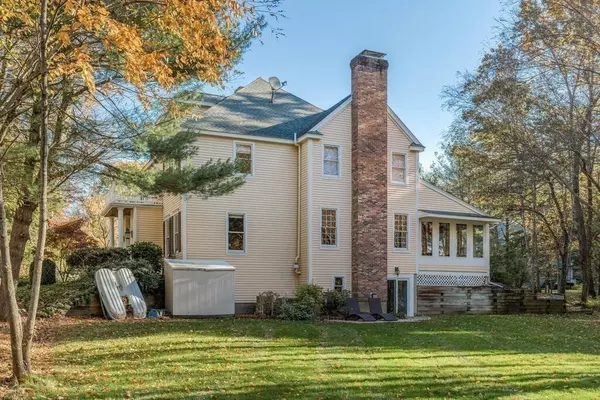$2,000,000
$1,995,000
0.3%For more information regarding the value of a property, please contact us for a free consultation.
39 Julians Way Sudbury, MA 01776
4 Beds
5 Baths
6,888 SqFt
Key Details
Sold Price $2,000,000
Property Type Single Family Home
Sub Type Single Family Residence
Listing Status Sold
Purchase Type For Sale
Square Footage 6,888 sqft
Price per Sqft $290
Subdivision Liberty Hill Estates
MLS Listing ID 72952862
Sold Date 06/14/22
Style Colonial
Bedrooms 4
Full Baths 4
Half Baths 2
Year Built 1994
Annual Tax Amount $23,763
Tax Year 2022
Lot Size 3.080 Acres
Acres 3.08
Property Description
A rare opportunity to own a home perfectly located in the extremely desirable neighborhood of Liberty Hill Estates. With lots of privacy & your very own pond, this stunning 16 rm Colonial has it all - thoughtfully designed for both comfortable family living & formal entertaining. Many custom built-ins, newly renovated master bath, wired multi-rm audio system, theater, gym, private office, 4 season rm w/skylights, kitchen w/ ss appliances, granite, built-in desk, subzero fridge & butler's pantry w/ wine cooler, sunny breakfast rm & updated 3 car garage w/ epoxy floor, workbench & cabinets. A spacious upper lvl with a 2nd study, primary suite w/ bonus rm & ensuite bath w/ walk-in closets, 3 more large bedrooms & 2 full baths. Walkout lower level also has a big great rm w/ game area, custom bar w/ built-ins & full bath. Your private outdoor oasis has two patios & plenty of yard space. A quick stroll to the award winning elementary school & Sewataro park.
Location
State MA
County Middlesex
Zoning SFR
Direction Rt. 117 to Haynes Rd. to Julians Way- on left - see sign.
Rooms
Family Room Closet/Cabinets - Custom Built, Flooring - Hardwood, Open Floorplan, Recessed Lighting, Crown Molding
Basement Full
Primary Bedroom Level Second
Dining Room Flooring - Hardwood, Chair Rail, Wainscoting
Kitchen Closet/Cabinets - Custom Built, Flooring - Hardwood, Window(s) - Picture, Dining Area, Countertops - Stone/Granite/Solid, Kitchen Island, Breakfast Bar / Nook, Exterior Access, Open Floorplan, Recessed Lighting, Stainless Steel Appliances, Wainscoting, Wine Chiller
Interior
Interior Features Closet/Cabinets - Custom Built, Wainscoting, Ceiling - Cathedral, Open Floor Plan, Lighting - Sconce, Home Office, Sun Room, Bonus Room, Media Room, Exercise Room, Great Room, Central Vacuum
Heating Forced Air, Natural Gas, Electric, Pellet Stove, Wood Stove
Cooling Central Air
Flooring Tile, Carpet, Hardwood, Flooring - Hardwood, Flooring - Wood, Flooring - Wall to Wall Carpet
Fireplaces Number 5
Fireplaces Type Family Room, Living Room, Master Bedroom, Wood / Coal / Pellet Stove
Laundry Flooring - Stone/Ceramic Tile, First Floor
Exterior
Exterior Feature Rain Gutters, Professional Landscaping, Sprinkler System, Decorative Lighting, Garden
Garage Spaces 3.0
Fence Fenced
Community Features Shopping, Pool, Tennis Court(s), Park, Walk/Jog Trails, Stable(s), Medical Facility, Bike Path, Conservation Area, House of Worship, Public School
Waterfront true
Waterfront Description Waterfront, Pond, Direct Access, Private
View Y/N Yes
View Scenic View(s)
Roof Type Shingle
Parking Type Attached, Garage Door Opener, Storage, Workshop in Garage, Garage Faces Side, Oversized, Paved Drive, Off Street, Paved
Total Parking Spaces 7
Garage Yes
Building
Lot Description Wooded
Foundation Concrete Perimeter
Sewer Private Sewer
Water Public
Schools
Elementary Schools Haynes
Middle Schools Ecms
High Schools Lsrhs
Read Less
Want to know what your home might be worth? Contact us for a FREE valuation!

Our team is ready to help you sell your home for the highest possible price ASAP
Bought with Valerie Pitcavage • Coldwell Banker Realty - Northborough







