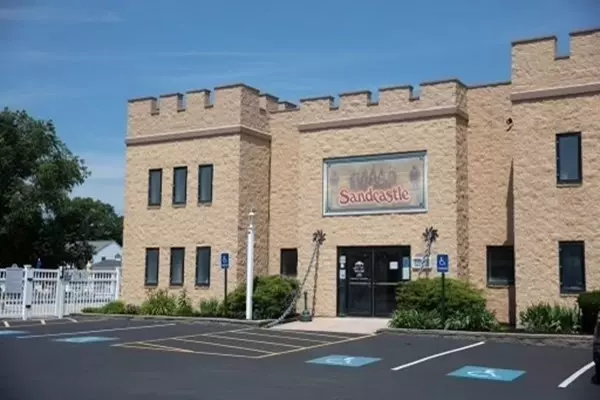$240,000
$259,900
7.7%For more information regarding the value of a property, please contact us for a free consultation.
17 Merlin Drive #253 Attleboro, MA 02703
2 Beds
2 Baths
1,600 SqFt
Key Details
Sold Price $240,000
Property Type Mobile Home
Sub Type Mobile Home
Listing Status Sold
Purchase Type For Sale
Square Footage 1,600 sqft
Price per Sqft $150
Subdivision Sandcastle Adult Community
MLS Listing ID 72982439
Sold Date 06/15/22
Bedrooms 2
Full Baths 2
HOA Fees $665
HOA Y/N true
Year Built 1992
Lot Size 3,049 Sqft
Acres 0.07
Property Description
Sandcastle Adult Community over 55 Park. This tasteful 2 bedroom, 2 bath home will definitely surprise you! Not your typical manufactured home. This home is nestled on a wooded corner lot. With features like a Formal Living Room and Dining Room and bonus Family Room with fireplace and access to screened porch. Kitchen with island and all appliances gifted to the new owner. A/C approximately 1 year old. Park features swimming pool, pickle ball court, basketball court, and fire pit, and that's just outside. Many types of interior games also, poker, Bingo, library and work out area, and pool table. Come and enjoy the good life!!!!! Park approval required. Limited pets allowed.
Location
State MA
County Bristol
Zoning Sr
Direction Brown to Mendon to Castle Rd, to 2nd L on Queen's to end to Merlin Dr
Rooms
Family Room Wood / Coal / Pellet Stove, Flooring - Wall to Wall Carpet, Exterior Access
Primary Bedroom Level Main
Dining Room Flooring - Hardwood
Interior
Heating Central, Forced Air, Oil
Cooling Central Air
Flooring Wood, Vinyl, Carpet
Fireplaces Number 1
Fireplaces Type Family Room
Appliance Range, Dishwasher, Microwave, Refrigerator, Washer, Dryer, Electric Water Heater, Tank Water Heater, Utility Connections for Electric Range, Utility Connections for Electric Dryer
Laundry Main Level, Electric Dryer Hookup, Washer Hookup, First Floor
Exterior
Exterior Feature Rain Gutters, Storage
Community Features Public Transportation, Shopping, Pool, Park, Walk/Jog Trails, Stable(s), Golf, Medical Facility, Laundromat, Conservation Area, Highway Access, House of Worship, Private School, Public School, T-Station
Utilities Available for Electric Range, for Electric Dryer, Washer Hookup
Waterfront false
Roof Type Shingle
Parking Type Carport, Paved Drive, Off Street, Paved, Exclusive Parking
Total Parking Spaces 2
Garage No
Building
Lot Description Corner Lot, Wooded, Level
Foundation Slab
Sewer Public Sewer
Water Public
Read Less
Want to know what your home might be worth? Contact us for a FREE valuation!

Our team is ready to help you sell your home for the highest possible price ASAP
Bought with Linda Cobb • RE/MAX Real Estate Center







