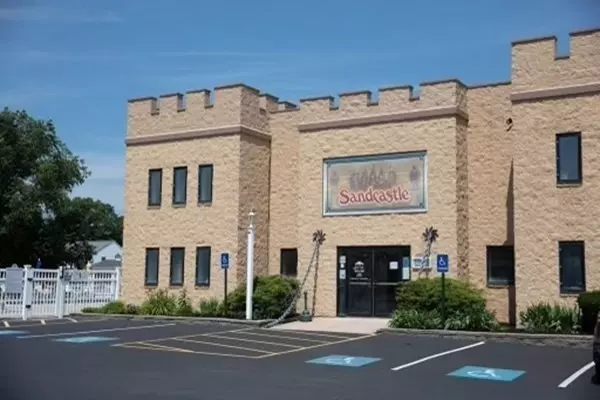$185,000
$179,900
2.8%For more information regarding the value of a property, please contact us for a free consultation.
6 Ivanhoe Lane #139 Attleboro, MA 02703
2 Beds
2 Baths
1,416 SqFt
Key Details
Sold Price $185,000
Property Type Mobile Home
Sub Type Mobile Home
Listing Status Sold
Purchase Type For Sale
Square Footage 1,416 sqft
Price per Sqft $130
Subdivision Sandcastle Adult Community
MLS Listing ID 72978461
Sold Date 06/17/22
Bedrooms 2
Full Baths 2
HOA Fees $665
HOA Y/N true
Year Built 1984
Lot Size 3,049 Sqft
Acres 0.07
Property Description
Sandcastle Adult Community!!!!!!!! This home features 7 rooms with an open Living Room, Kitchen & Dining room floor plan. Kitchen has a large island with storage towers at each end for plenty of bonus storage. Sliders off Dining room lead to 2 additional heated rooms that can be either a Sunroom and an added storage room. Master bath has an updated walk-in oversized shower, with an anti skid floor to prevent slipping. Master bedroom has an oversized walk-in closet. Roof is approximately 10 years old. All appliances included with sale. Park approval required. Pets allowed with restrictions.
Location
State MA
County Bristol
Zoning SP
Direction Rte 1 to Brown St, Right on Mendon, 2nd Right on Castle, Left on Princess Left on Ivanhoe to 6 on R
Rooms
Primary Bedroom Level Main
Dining Room Flooring - Wall to Wall Carpet, Exterior Access, Slider
Kitchen Cathedral Ceiling(s), Closet, Flooring - Vinyl, Kitchen Island
Interior
Interior Features Bonus Room
Heating Forced Air, Oil
Cooling Central Air
Flooring Vinyl, Carpet, Flooring - Wall to Wall Carpet
Appliance Range, Dishwasher, Refrigerator, Washer, Dryer, Electric Water Heater, Tank Water Heater, Utility Connections for Electric Range, Utility Connections for Electric Dryer
Laundry Flooring - Vinyl, Main Level, Electric Dryer Hookup, Exterior Access, Washer Hookup, First Floor
Exterior
Exterior Feature Rain Gutters, Storage
Community Features Public Transportation, Shopping, Pool, Park, Walk/Jog Trails, Stable(s), Golf, Medical Facility, Laundromat, Conservation Area, Highway Access, House of Worship, Private School, Public School, T-Station
Utilities Available for Electric Range, for Electric Dryer, Washer Hookup
Waterfront false
Roof Type Shingle
Parking Type Paved Drive, Off Street, Unpaved
Total Parking Spaces 2
Garage No
Building
Foundation Slab
Sewer Public Sewer
Water Public
Others
Senior Community true
Read Less
Want to know what your home might be worth? Contact us for a FREE valuation!

Our team is ready to help you sell your home for the highest possible price ASAP
Bought with Lawrence Rubin • Kushner Realty







