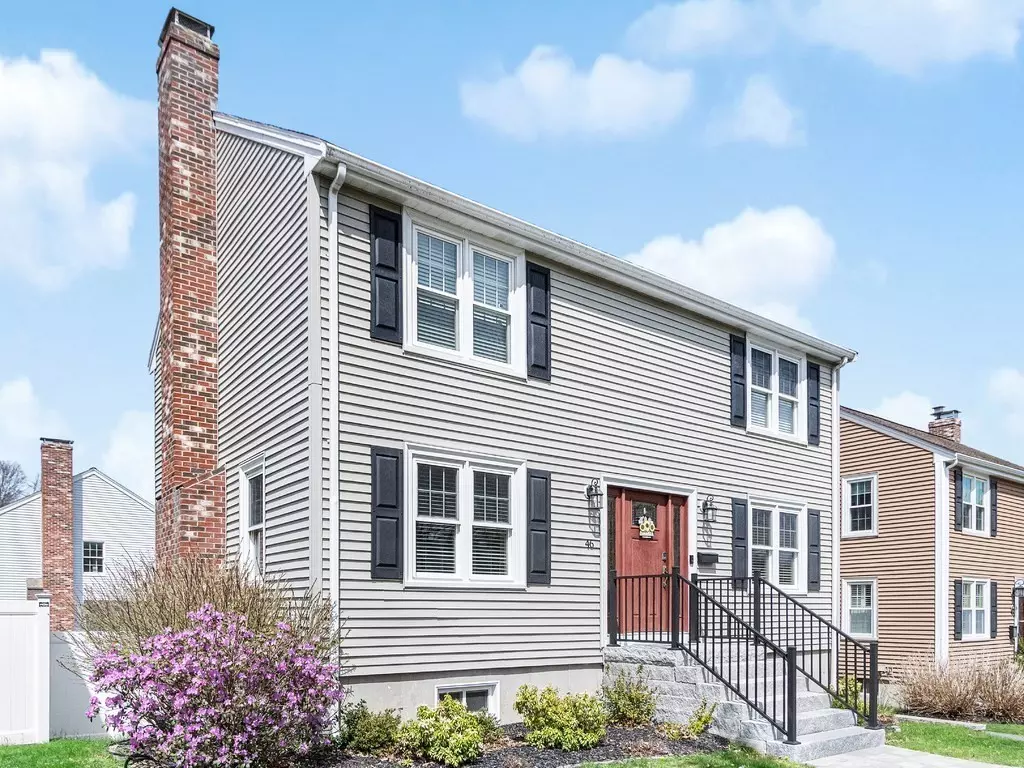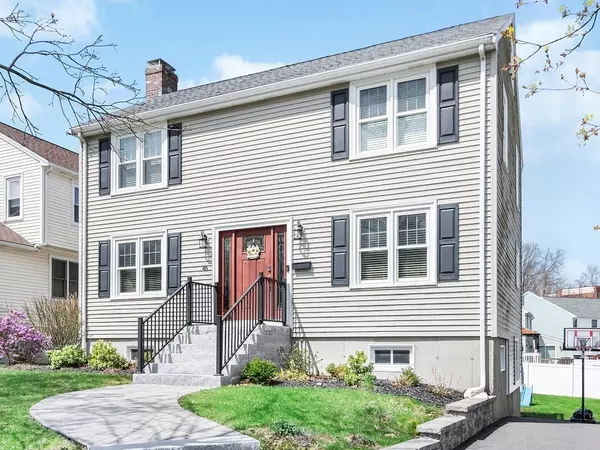$1,002,000
$899,900
11.3%For more information regarding the value of a property, please contact us for a free consultation.
46 Emmeline Avenue Waltham, MA 02452
3 Beds
3.5 Baths
2,266 SqFt
Key Details
Sold Price $1,002,000
Property Type Single Family Home
Sub Type Single Family Residence
Listing Status Sold
Purchase Type For Sale
Square Footage 2,266 sqft
Price per Sqft $442
Subdivision Belmont Line
MLS Listing ID 72972101
Sold Date 06/17/22
Style Colonial
Bedrooms 3
Full Baths 3
Half Baths 1
Year Built 1991
Annual Tax Amount $5,051
Tax Year 2022
Lot Size 5,662 Sqft
Acres 0.13
Property Description
NEW 100% Renovation on the Belmont Line! Absolutely Pristine Colonial Featuring NEW Granite & Maple Kitchen with Stainless Steel Appliances, All NEW Designer Tile Baths, Oversized Fireplaced Living Room, NEW Windows & Doors, Formal Dining Room, Newly Refinished Hardwood Floors, Custom Blinds, Master Bedroom Suite with Custom Walk-In Closet & NEW Master Tile Bath, Gorgeous Walk-out Finished Basement, Den, Office, & NEW Tile Bath Ideal for Extended Family, Home Office or Guests, NEW 2020 Roof, NEW 2018 High Tech Heating System, Central A/C, Nest Thermostats, NEW Granite Stairs, NEW Driveway, NEW Vinyl Fenced Yard with NEW Reeds Ferry Shed, NEW Trex Deck, and more. Convenient to Parks, Public Transportation, Commuter Rail, Shopping, Rt 128 and Rt.2.
Location
State MA
County Middlesex
Zoning 1
Direction Trapelo Road to Emmeline Avenue.
Rooms
Family Room Flooring - Stone/Ceramic Tile
Basement Full, Finished, Walk-Out Access
Primary Bedroom Level Second
Dining Room Flooring - Hardwood
Kitchen Flooring - Hardwood, Countertops - Stone/Granite/Solid, Stainless Steel Appliances
Interior
Interior Features Bathroom - Full, Den, Exercise Room, Bathroom
Heating Baseboard, Natural Gas
Cooling Central Air
Flooring Tile, Carpet, Hardwood, Flooring - Stone/Ceramic Tile
Fireplaces Number 1
Fireplaces Type Living Room
Appliance Range, Dishwasher, Disposal, Microwave, Refrigerator, Tank Water Heater, Utility Connections for Gas Range
Laundry In Basement
Exterior
Exterior Feature Storage
Fence Fenced/Enclosed, Fenced
Community Features Public Transportation, Shopping, Park, Highway Access
Utilities Available for Gas Range
Waterfront false
Roof Type Shingle
Parking Type Off Street, Paved
Total Parking Spaces 3
Garage No
Building
Lot Description Level
Foundation Concrete Perimeter
Sewer Public Sewer
Water Public
Schools
Elementary Schools Northeast
Middle Schools Kennedy
High Schools Waltham High
Others
Senior Community false
Read Less
Want to know what your home might be worth? Contact us for a FREE valuation!

Our team is ready to help you sell your home for the highest possible price ASAP
Bought with Ning Sun • United Real Estate, LLC







